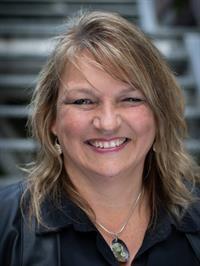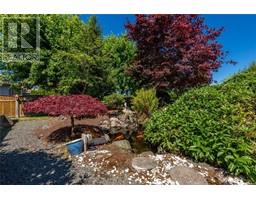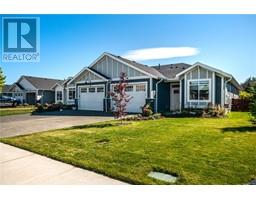630 Cedar St Campbell River Central, Campbell River, British Columbia, CA
Address: 630 Cedar St, Campbell River, British Columbia
Summary Report Property
- MKT ID965812
- Building TypeHouse
- Property TypeSingle Family
- StatusBuy
- Added22 weeks ago
- Bedrooms3
- Bathrooms3
- Area2071 sq. ft.
- DirectionNo Data
- Added On19 Jun 2024
Property Overview
This beautifully updated rancher, spanning over 2000 sq ft, offers the perfect blend of modern amenities and classic charm. With a spacious layout, this home is ideal for families seeking comfort and convenience. The recently added granny suite provides a versatile space that can be used for extended family, guests, or even as a rental opportunity. The home boasts two ensuite bedrooms, each offering privacy and luxury. Both ensuite bathrooms feature heated floors, providing a warm and comfortable experience year-round. The master suite is a true retreat, featuring a luxurious bathroom and ample closet space. The second ensuite is perfect for guests or family members, providing them with their own private oasis. The updated roof, only five years old, ensures that the home is well-protected and energy-efficient. Additionally, the newly installed fence not only enhances the home's security but also adds to its overall aesthetic appeal. The outdoor space is equally impressive, featuring a large yard perfect for gardening, recreation, or simply enjoying the outdoors. The back deck with a gazebo offers a fantastic space for outdoor entertaining, barbecues, or relaxing with a good book. (id:51532)
Tags
| Property Summary |
|---|
| Building |
|---|
| Land |
|---|
| Level | Rooms | Dimensions |
|---|---|---|
| Main level | Ensuite | 3-Piece |
| Primary Bedroom | 12'10 x 21'7 | |
| Dining nook | 9'11 x 10'9 | |
| Kitchen | 6'8 x 10'9 | |
| Bathroom | 4-Piece | |
| Ensuite | 4-Piece | |
| Storage | 5'3 x 9'5 | |
| Laundry room | 11'4 x 7'3 | |
| Bedroom | 11'7 x 10'7 | |
| Primary Bedroom | 11'4 x 21'6 | |
| Family room | 11'3 x 15'11 | |
| Dining room | 7'3 x 13'4 | |
| Living room | 10'5 x 11'2 | |
| Kitchen | 11'8 x 13'3 |
| Features | |||||
|---|---|---|---|---|---|
| Central location | Level lot | Corner Site | |||
| Other | Air Conditioned | ||||










































































