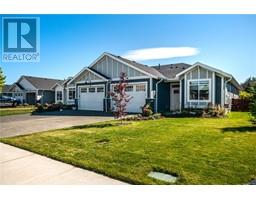714 Salal St Willow Point, Campbell River, British Columbia, CA
Address: 714 Salal St, Campbell River, British Columbia
Summary Report Property
- MKT ID968285
- Building TypeHouse
- Property TypeSingle Family
- StatusBuy
- Added19 weeks ago
- Bedrooms3
- Bathrooms2
- Area1631 sq. ft.
- DirectionNo Data
- Added On10 Jul 2024
Property Overview
This Jubilee Heights rancher is like new with no GST! This spacious open-concept home features three bedrooms and two bathrooms, elegantly finished and brimming with extras. The kitchen is loaded with sleek white cabinetry, stunning quartz countertops, and a top-of-the-line electric range. The expansive primary suite features a generous walk-in closet and a luxurious five-piece ensuite with quartz countertops, double sinks, heated floors, a large soaker tub, and a custom-tiled walk-in shower with a rain head. The two additional bedrooms are also generously sized, and the second full bathroom, equipped with a tub/shower insert, also includes heated flooring and quartz countertops. This exceptional layout provides front and rear covered patios for year-round enjoyment. The fully fenced backyard backs onto the serene treeline of the Dogwood Trail. (id:51532)
Tags
| Property Summary |
|---|
| Building |
|---|
| Land |
|---|
| Level | Rooms | Dimensions |
|---|---|---|
| Main level | Ensuite | 5-Piece |
| Bathroom | 4-Piece | |
| Primary Bedroom | 14'2 x 13'6 | |
| Bedroom | 11'3 x 10'6 | |
| Bedroom | 11'3 x 10'6 | |
| Laundry room | 10'0 x 6'0 | |
| Living room | 16'0 x 14'0 | |
| Dining room | 16'8 x 10'0 | |
| Kitchen | 16'5 x 9'6 |
| Features | |||||
|---|---|---|---|---|---|
| Level lot | Other | Central air conditioning | |||













































































