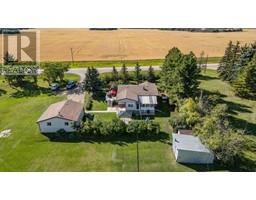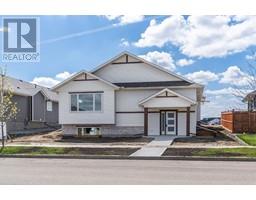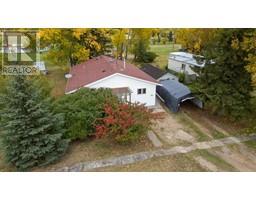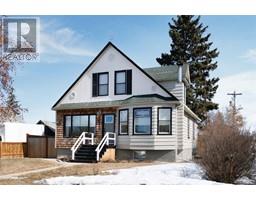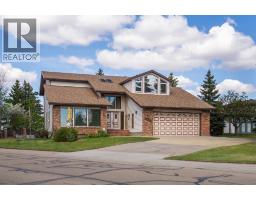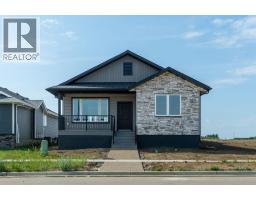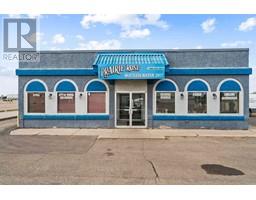71 Park Ridge Drive Parkridge, Camrose, Alberta, CA
Address: 71 Park Ridge Drive, Camrose, Alberta
Summary Report Property
- MKT IDA2215274
- Building TypeHouse
- Property TypeSingle Family
- StatusBuy
- Added5 hours ago
- Bedrooms4
- Bathrooms3
- Area1477 sq. ft.
- DirectionNo Data
- Added On28 Apr 2025
Property Overview
Welcome to this stunning bungalow in the prestigious Park Ridge neighborhood—a home that truly has it all, from immaculate design to exceptional functionality. From the moment you arrive, the curb appeal speaks for itself with manicured landscaping, underground sprinklers, and RV parking complete with full hookups—perfect for your toys or visiting guests.Step inside and you'll immediately appreciate the thoughtful layout and incredible natural light, with a clear line of sight straight through from the front windows to the backyard. The first of three beautiful fireplaces greets you in the front room, currently styled as a formal dining space, setting a warm and welcoming tone.The heart of the home is the brand-new kitchen—a showstopper featuring sleek cabinetry, pot lighting, open shelving, a functional island, and all-new appliances. Adjacent to the kitchen is a secondary dining area with extra built-in storage, seamlessly flowing into a cozy yet bright family room. Here, you’ll find walls of windows, a second fireplace, and direct access to a covered deck that’s perfect for entertaining or simply enjoying peaceful evenings overlooking the backyard.The main floor offers two well-appointed bedrooms, including a generous primary bedroom with its own luxurious 3-piece ensuite with jetted tub.. A 4-piece bath & convenient main floor laundry just off the 26x26 garage(with hot & cold taps & epoxy floors!) complete the main level.Downstairs, the fully finished basement offers even more living space with a large rec room with freestanding fireplace, two additional bedrooms, a spacious storage room, and a third bathroom!This home blends elegance with everyday comfort, and homes like this rarely come available in Park Ridge! (id:51532)
Tags
| Property Summary |
|---|
| Building |
|---|
| Land |
|---|
| Level | Rooms | Dimensions |
|---|---|---|
| Basement | Recreational, Games room | 28.50 Ft x 12.08 Ft |
| Bedroom | 11.83 Ft x 11.50 Ft | |
| Bedroom | 12.08 Ft x 11.83 Ft | |
| 3pc Bathroom | .00 Ft x .00 Ft | |
| Main level | Primary Bedroom | 12.83 Ft x 11.83 Ft |
| Family room | 15.08 Ft x 11.50 Ft | |
| Kitchen | 13.42 Ft x 10.17 Ft | |
| Bedroom | 11.83 Ft x 10.17 Ft | |
| Living room | 18.00 Ft x 13.08 Ft | |
| Dining room | 11.50 Ft x 7.50 Ft | |
| 4pc Bathroom | .00 Ft x .00 Ft | |
| 3pc Bathroom | .00 Ft x .00 Ft |
| Features | |||||
|---|---|---|---|---|---|
| Attached Garage(2) | Refrigerator | Dishwasher | |||
| Stove | Microwave Range Hood Combo | Washer & Dryer | |||
| Central air conditioning | |||||















































