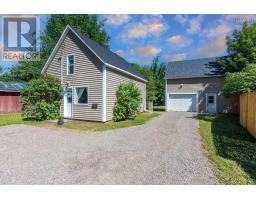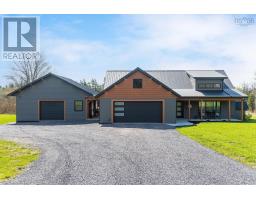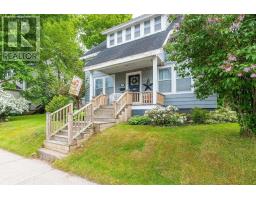383 Highbury School Road, Canaan, Nova Scotia, CA
Address: 383 Highbury School Road, Canaan, Nova Scotia
Summary Report Property
- MKT ID202412432
- Building TypeHouse
- Property TypeSingle Family
- StatusBuy
- Added1 weeks ago
- Bedrooms4
- Bathrooms3
- Area4300 sq. ft.
- DirectionNo Data
- Added On19 Jun 2024
Property Overview
Welcome to this beautiful two-storey home with 3 bedrooms and 2.5 bathrooms. This home features a large eat-in kitchen, pantry, island and it opens to a sunken living room, perfect for family gatherings. A separate dining room and a cozy family room with a propane fireplace. Enjoy the convenience of a laundry room on the main floor and a separate side entrance. Upstairs, you'll find a spacious master bedroom with an ensuite bathroom, walk-in closet and 2 other generous bedrooms and a full bath. Basement is fully finished with a rec. room, bar area, gym room, den/office, plenty of storage and walk out to the garage. Other great features include an attached double car garage with a finished bonus room above, paved driveway, front veranda and a shed. House is hooked up to surround sound. Outside relax in the backyard oasis with an above-ground pool, hot tub, and large back deck, built in fire-pit, an area is fenced for your furry friends with a convenient doggie door, speaker hooked up to the surround sound, and play center for the kids. The property offers a country setting with beautiful views and a pretty private surroundings. All appliances are included in the purchase price.Top rated school system. Just a minute drive to New Minas with easy access to Hwy 101. Don't miss out on this fantastic home! (id:51532)
Tags
| Property Summary |
|---|
| Building |
|---|
| Level | Rooms | Dimensions |
|---|---|---|
| Second level | Bath (# pieces 1-6) | 3.8 x 8.8 |
| Primary Bedroom | 18.4 x 16.1 | |
| Bedroom | 16.2 x 12.4 | |
| Bath (# pieces 1-6) | 9 x 8.3 | |
| Ensuite (# pieces 2-6) | 1.3 x 14.6 | |
| Other | 9.6 x 7 (WIC) | |
| Basement | Great room | 21.9 X 12.5 |
| Recreational, Games room | 14.3 X 31.11 | |
| Other | 5.9 X 8.11 (BAR) | |
| Den | 12.11 X 11.7 | |
| Games room | 13.6 X 17.11 (GYM) | |
| Storage | 9.7 X 12.5 | |
| Storage | 13.7 X 9.7 | |
| Utility room | 8.8 X 14.6 | |
| Main level | Kitchen | 16.9 x 14.11 |
| Dining nook | 15.1 x 10.3 | |
| Dining room | 11.10 x 14.6 | |
| Family room | 14.11 x 18.11 | |
| Living room | 13.7 x 14.2 (bedroom) | |
| Mud room | 18.10 x 14.3 | |
| Laundry room | 8.6 x 11.7 | |
| Foyer | 15.9 x 9.6 | |
| Bedroom | 12.5 x 13.10 |
| Features | |||||
|---|---|---|---|---|---|
| Garage | Attached Garage | Other | |||
| Stove | Dishwasher | Dryer | |||
| Washer | Refrigerator | Central Vacuum | |||
| Hot Tub | Heat Pump | ||||




























































