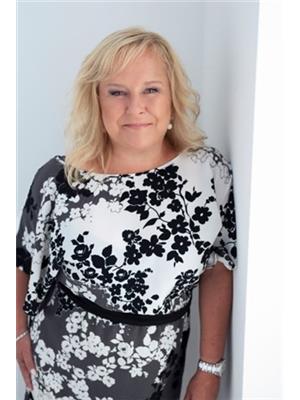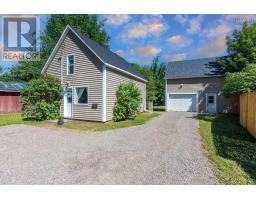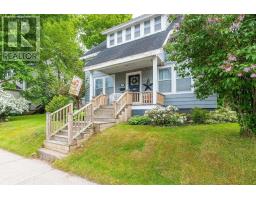3860 North River Road, Casey Corner, Nova Scotia, CA
Address: 3860 North River Road, Casey Corner, Nova Scotia
Summary Report Property
- MKT ID202411173
- Building TypeHouse
- Property TypeSingle Family
- StatusBuy
- Added1 weeks ago
- Bedrooms3
- Bathrooms2
- Area1889 sq. ft.
- DirectionNo Data
- Added On19 Jun 2024
Property Overview
Welcome to this stunning newly custom built home situated on over 1.5 acres of land. This spacious, open concept, one-level home over 1800 square feet of living space and is designed to create an inviting atmosphere, perfect for gatherings and everyday living. Inside you will discover a light-filled sunroom, a welcoming space, offering seamless transitions to the heart of the home. The cozy propane fireplace in the living room creates a warm and inviting ambiance, great for unwinding after a long day. Three Bedrooms, the primary bedroom offers cathedral ceilings, a unique walk-in closet, and an ensuite. Another great feature is the detached garage, it is plumbed for an in-law suite, perfect for multi-generational living or additional rental income. High-efficiency ducted heat pump system, this home ensures optimal comfort and energy efficiency year-round. The metal roof offers durability, longevity, and also offers a sleek, modern aesthetic, provides peace of mind and protection against the elements. The above ground pool and hot tub-ready setup offer endless opportunities. Conveniently located just a short drive away from New Minas, Kentville, and Coldbrook, this property strikes the perfect balance between tranquil seclusion. Embrace the best of both worlds in this exceptional home offering a luxurious lifestyle in a picturesque setting. (id:51532)
Tags
| Property Summary |
|---|
| Building |
|---|
| Level | Rooms | Dimensions |
|---|---|---|
| Main level | Kitchen | 12.11 x 12 |
| Dining room | 10.5 x 12 | |
| Living room | 25.6 x 19.6 | |
| Primary Bedroom | 15 x 20.8 | |
| Bedroom | 10.2 x 13.4 | |
| Bedroom | 10 x 11.8 | |
| Bath (# pieces 1-6) | 5.9 x 9.1 | |
| Ensuite (# pieces 2-6) | 10.3 x 7.8 | |
| Laundry room | 6.9 x 9.1 | |
| Foyer | 6.7 x 9.10 | |
| Sunroom | 24.10 x 9.6 | |
| Other | 15.1 x 4 WIC | |
| Ensuite (# pieces 2-6) | 10.3 x 7.8 | |
| Utility room | 8.1 x 3.6 |
| Features | |||||
|---|---|---|---|---|---|
| Wheelchair access | Garage | Attached Garage | |||
| Detached Garage | Gravel | Stove | |||
| Dishwasher | Dryer | Washer | |||
| Refrigerator | Central air conditioning | Heat Pump | |||


























































