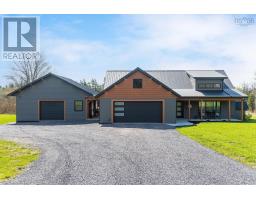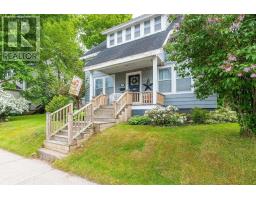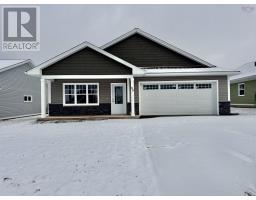1058 Scott Drive, North Kentville, Nova Scotia, CA
Address: 1058 Scott Drive, North Kentville, Nova Scotia
Summary Report Property
- MKT ID202413661
- Building TypeHouse
- Property TypeSingle Family
- StatusBuy
- Added1 weeks ago
- Bedrooms2
- Bathrooms2
- Area829 sq. ft.
- DirectionNo Data
- Added On17 Jun 2024
Property Overview
This charming 1.5 storey property is perfectly suited for a small family, offering a blend of comfort and style. Move-in ready, the house has undergone extensive renovations in 2011. The main floor features an open-concept living, kitchen, and dining area, complemented by a spacious 4-piece bathroom and laundry area. Two cozy bedrooms upstairs, the large master bedroom has cathedral ceilings, provide ample space for relaxation and for extra convenience there is an additional 2-piece bathroom. Situated on a generously-sized lot, this home offers privacy, set well off the road. The large, wired garage and workshop come with a loft area above, perfect for storage or creative projects. Enjoy the outdoors on the rear patio or in the private backyard. Recent upgrades include a new electrical panel in the garage, a new generator panel, a modern island countertop, a new kitchen sink, updated plumbing to PEX in 2022, a new pressure tank and water pump, as well as a newer hot water heater. All appliances are included in the purchase price, making this home an exceptional value. Don?t miss out on this beautifully renovated gem ? book your viewing today! (id:51532)
Tags
| Property Summary |
|---|
| Building |
|---|
| Level | Rooms | Dimensions |
|---|---|---|
| Second level | Bedroom | 8x8.4 + 6.7x7 |
| Primary Bedroom | 12 x 15.9 | |
| Bath (# pieces 1-6) | 5 x 4.3 | |
| Main level | Kitchen | 11 x 11.4 |
| Dining room | 4 x 5.2 | |
| Living room | 11 x 12.10 | |
| Bath (# pieces 1-6) | 8.5 x 6.4 |
| Features | |||||
|---|---|---|---|---|---|
| Garage | Detached Garage | Gravel | |||
| Stove | Dryer | Dryer - Electric | |||
| Washer | Refrigerator | ||||
















































