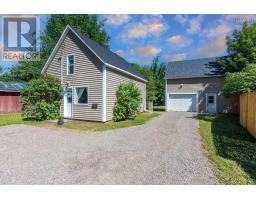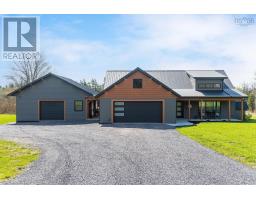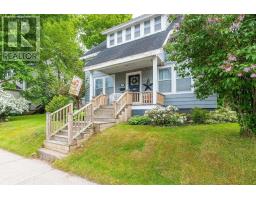109 Horseshoe Drive, New Russell, Nova Scotia, CA
Address: 109 Horseshoe Drive, New Russell, Nova Scotia
Summary Report Property
- MKT ID202411731
- Building TypeHouse
- Property TypeSingle Family
- StatusBuy
- Added1 weeks ago
- Bedrooms3
- Bathrooms3
- Area1984 sq. ft.
- DirectionNo Data
- Added On19 Jun 2024
Property Overview
Welcome to the wonderful year-round property on serene Horseshoe Lake. Take advantage of the sandy beach area and the 2 kayaks that are included for endless water activities. Enjoy the beauty of open concept living with nearly 200 feet of lake frontage, offering breathtaking views. The wrap-around deck is perfect for outdoor entertaining and soaking in the peaceful surroundings. The walk-out basement is fully finished with 10-foot ceilings, providing plenty of space for a games room, gym, or family room. Stay warm and cozy with a propane stove, propane wall unit and two heat pumps, ensuring comfort no matter the season. The property has a metal roof, Gazebo by the lake, main floor laundry, one bath and a half bath, a single car garage, both a drilled and dug well, and newer appliances. Move in ready for you to enjoy your summer at the lake? Good way to start the summer of 2024. Call today, and book your showing. (id:51532)
Tags
| Property Summary |
|---|
| Building |
|---|
| Level | Rooms | Dimensions |
|---|---|---|
| Lower level | Family room | 22.3 x 13 Jog 5 x 10.8 |
| Bedroom | 8.7 x 9.7 | |
| Bath (# pieces 1-6) | 3.5 x 8.7 | |
| Other | 7.10 x 15.11 (hall) | |
| Other | 9 x 6.5 jogs 4.5 x 4 ( Hall) | |
| Porch | 9.5 x 4.6 (Back entrance) | |
| Main level | Kitchen | 17 x 12 |
| Living room | 22 x 13 jog 11 x 8 | |
| Bedroom | 10.8 x 10 | |
| Bedroom | 11 x 9.4 | |
| Laundry / Bath | 8.11 x 10.5 |
| Features | |||||
|---|---|---|---|---|---|
| Gazebo | Garage | Detached Garage | |||
| Gravel | Stove | Dishwasher | |||
| Washer | Freezer | Refrigerator | |||
| Heat Pump | |||||



























































