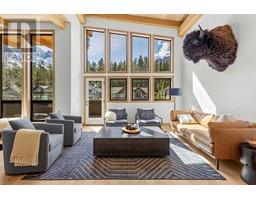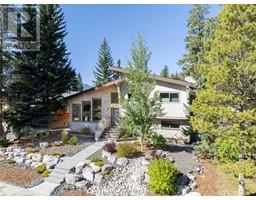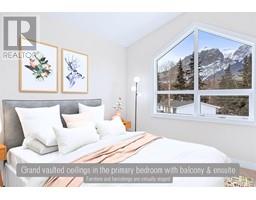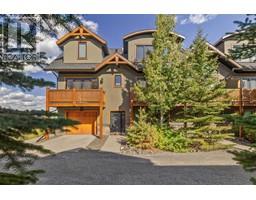100 Stone Creek Place Silvertip, Canmore, Alberta, CA
Address: 100 Stone Creek Place, Canmore, Alberta
Summary Report Property
- MKT IDA2209891
- Building TypeDuplex
- Property TypeSingle Family
- StatusBuy
- Added4 days ago
- Bedrooms3
- Bathrooms3
- Area1459 sq. ft.
- DirectionNo Data
- Added On15 Apr 2025
Property Overview
Located in exclusive Silvertip resort, backing onto the renowned golf course of the same name, sits this beautiful, well-appointed freehold half duplex. The Great Room, with stone fireplace features a dramatic wall of windows taking in the stunning views of Canmore's iconic Three Sisters & Rundle Range. The ample, south facing deck shares the same panoramic vista enjoyed indoors. A custom kitchen adjoins to a formal dining area, perfect for family gatherings. One level living is achieved through the main floor master bedroom, with ensuite bath & walk-in closet. Accessible from the eating nook, the rear deck overlooks the lush green of the golf course. Downstairs, finds a cozy family room, two additional bedrooms with 9 ft ceilings, a full bathroom & laundry room. Featuring in-slab heat, GEM Euroshake roof with 50-year warranty & attached double garage for all your toys, this home is ready for a lifetime of enjoyment. (id:51532)
Tags
| Property Summary |
|---|
| Building |
|---|
| Land |
|---|
| Level | Rooms | Dimensions |
|---|---|---|
| Lower level | Family room | 29.08 Ft x 15.58 Ft |
| 3pc Bathroom | 8.17 Ft x 4.92 Ft | |
| Bedroom | 16.08 Ft x 10.33 Ft | |
| Bedroom | 12.00 Ft x 8.58 Ft | |
| Laundry room | 7.25 Ft x 5.92 Ft | |
| Furnace | 9.17 Ft x 5.08 Ft | |
| Main level | Living room | 23.75 Ft x 18.33 Ft |
| Kitchen | 14.33 Ft x 13.50 Ft | |
| Dining room | 17.58 Ft x 10.75 Ft | |
| Breakfast | 12.33 Ft x 11.25 Ft | |
| 2pc Bathroom | 6.58 Ft x 4.75 Ft | |
| Primary Bedroom | 19.08 Ft x 16.92 Ft | |
| 5pc Bathroom | 11.67 Ft x 11.50 Ft | |
| Foyer | 7.67 Ft x 6.83 Ft |
| Features | |||||
|---|---|---|---|---|---|
| Cul-de-sac | Treed | No neighbours behind | |||
| Closet Organizers | Attached Garage(2) | Street | |||
| Shared | Washer | Refrigerator | |||
| Range - Gas | Dishwasher | Dryer | |||
| Microwave | Window Coverings | Garage door opener | |||
| Walk-up | None | ||||





































































