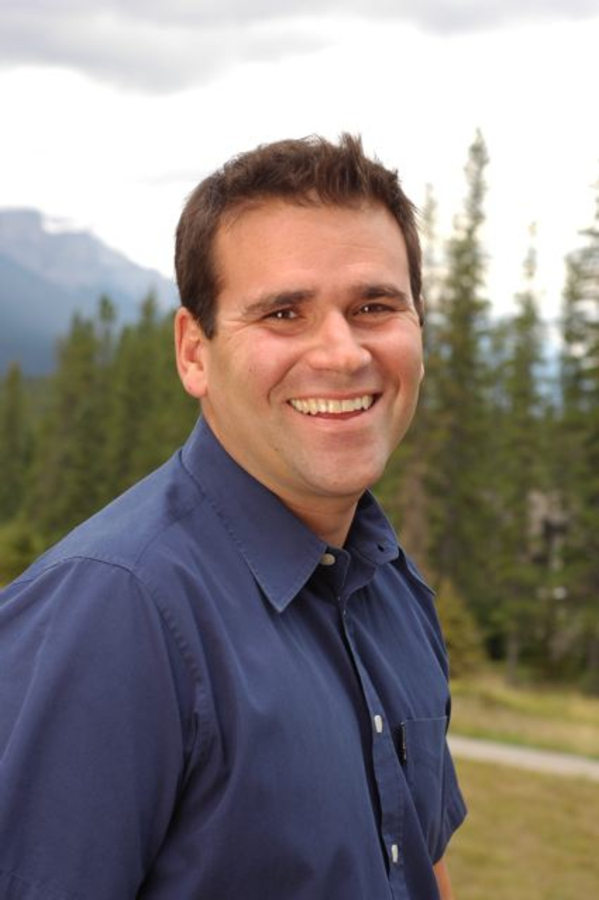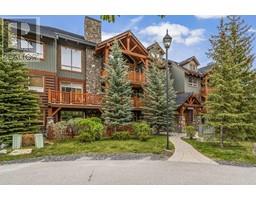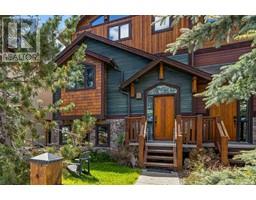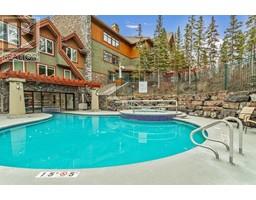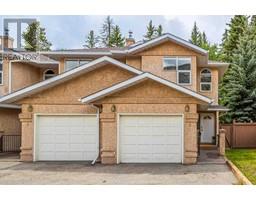111, 210 Hubman Landing Three Sisters, Canmore, Alberta, CA
Address: 111, 210 Hubman Landing, Canmore, Alberta
Summary Report Property
- MKT IDA2132706
- Building TypeDuplex
- Property TypeSingle Family
- StatusBuy
- Added1 weeks ago
- Bedrooms4
- Bathrooms3
- Area2081 sq. ft.
- DirectionNo Data
- Added On16 Jun 2024
Property Overview
Views, location and privacy! This completely renovated ($400K in 2019) and updated duplex backs on to a greens pace of 1.8 acres of condo-owned land, and boastspanoramic views.. Its cul-de-sac location means quiet and privacy with no car traffic. Just under 3200SF w/4 beds, 2 decks facing SE to 3 Sisters and SW to the Rundle Range. Panoramic views abound from this Alpine Homes luxury residence in the highly coveted area of Hubman II. Main floor and entertaining level is flooded with light & views thanks to vaulted ceilings & grand windows down the valley. Gatherings are a treat here, with stone clad wood burning fire place and the well equipped kitchen with Stainless appliances, & large wrap-around eating bar. Upstairs is the primary with huge loft and SE facing deck with perfect views of the 3 Sisters. Lower walkout, a large rec room provides ample space for the family. 3 more beds & bath are also on this level, which opens out to a lovely view patio and hot tub. Large 2-car garage with storage as well. Wolf induction, Wolf wall oven and Wolf steam oven. (id:51532)
Tags
| Property Summary |
|---|
| Building |
|---|
| Land |
|---|
| Level | Rooms | Dimensions |
|---|---|---|
| Second level | Loft | 22.83 Ft x 17.83 Ft |
| Primary Bedroom | 14.33 Ft x 20.25 Ft | |
| 5pc Bathroom | 14.08 Ft x 8.17 Ft | |
| Lower level | Family room | 15.08 Ft x 16.67 Ft |
| Bedroom | 14.00 Ft x 12.58 Ft | |
| Bedroom | 13.83 Ft x 11.83 Ft | |
| Bedroom | 12.58 Ft x 7.92 Ft | |
| 3pc Bathroom | 4.83 Ft x 11.75 Ft | |
| Laundry room | 7.17 Ft x 8.67 Ft | |
| Storage | 5.92 Ft x 6.67 Ft | |
| Furnace | 9.50 Ft x 7.08 Ft | |
| Main level | Living room | 25.92 Ft x 17.67 Ft |
| Kitchen | 17.00 Ft x 16.17 Ft | |
| Dining room | 11.92 Ft x 9.83 Ft | |
| 2pc Bathroom | 5.67 Ft x 5.42 Ft | |
| Pantry | 5.67 Ft x 5.42 Ft |
| Features | |||||
|---|---|---|---|---|---|
| Closet Organizers | No Smoking Home | Attached Garage(2) | |||
| Refrigerator | Oven - Electric | Dishwasher | |||
| Oven | Microwave | Hood Fan | |||
| Window Coverings | Washer & Dryer | Walk out | |||
| Central air conditioning | |||||


















































