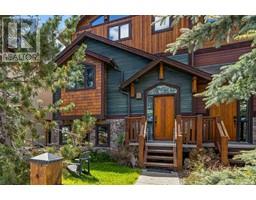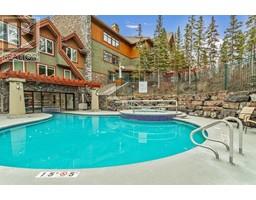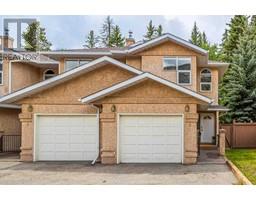322, 104 Armstrong Place Three Sisters, Canmore, Alberta, CA
Address: 322, 104 Armstrong Place, Canmore, Alberta
Summary Report Property
- MKT IDA2138363
- Building TypeApartment
- Property TypeSingle Family
- StatusBuy
- Added1 weeks ago
- Bedrooms2
- Bathrooms2
- Area1018 sq. ft.
- DirectionNo Data
- Added On19 Jun 2024
Property Overview
Welcome to Trailside Lodges, with unmatched amenities and the lowest density multi family site in Three Sisters. Beautiful landscaping and a running creek this development has been expertly managed from day one and it shows. Executive one level living and an incredible forest and mountain view from the moment you enter this 2nd floor unit! Property was heavily upgraded when built, with site finished cherry wood floors, Level 7 cabinets, slab granite and deluxe Shaw Carpet. 2 full bedrooms and 2 full baths, enjoy great views and privacy from this true Resort style complex w/ resistance pool, fitness room, theater, hot tub, billiards area and oversized wood burning fireplace in the club house great room! This portion of Three Sisters development is complete and this unit represents very good value in an excellent location with proximity to Hi-Line trail, the disc golf course and the paved bike path to down town Canmore. (id:51532)
Tags
| Property Summary |
|---|
| Building |
|---|
| Land |
|---|
| Level | Rooms | Dimensions |
|---|---|---|
| Main level | Kitchen | 8.67 Ft x 9.08 Ft |
| Dining room | 7.83 Ft x 15.00 Ft | |
| Living room | 14.92 Ft x 16.50 Ft | |
| Primary Bedroom | 12.75 Ft x 14.33 Ft | |
| Bedroom | 11.08 Ft x 12.33 Ft | |
| 4pc Bathroom | 11.17 Ft x 10.33 Ft | |
| 4pc Bathroom | 7.83 Ft x 4.92 Ft | |
| Laundry room | 3.00 Ft x 3.00 Ft | |
| Other | 8.50 Ft x 5.92 Ft | |
| Other | 8.08 Ft x 16.58 Ft |
| Features | |||||
|---|---|---|---|---|---|
| Elevator | No neighbours behind | Closet Organizers | |||
| No Animal Home | No Smoking Home | Parking | |||
| Underground | Refrigerator | Range - Electric | |||
| Dishwasher | Microwave | Hood Fan | |||
| Window Coverings | Washer/Dryer Stack-Up | None | |||
| Clubhouse | Exercise Centre | Swimming | |||
| Laundry Facility | Party Room | Recreation Centre | |||
| Whirlpool | |||||


























































