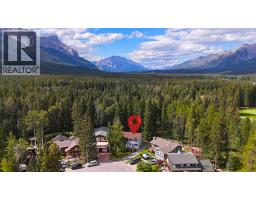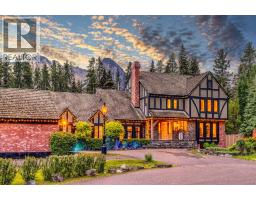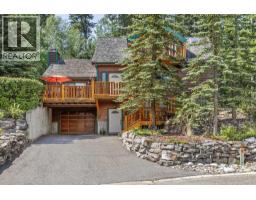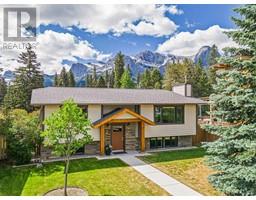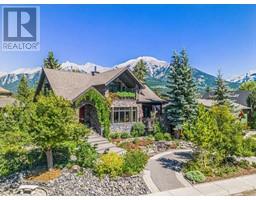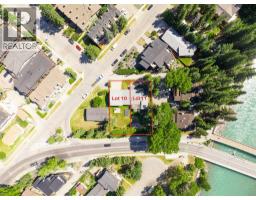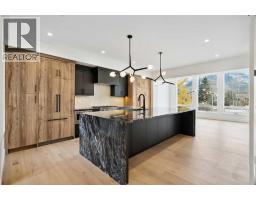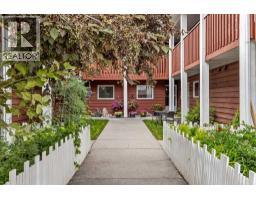1121 Lawrence Grassi Ridge Quarry Pines, Canmore, Alberta, CA
Address: 1121 Lawrence Grassi Ridge, Canmore, Alberta
Summary Report Property
- MKT IDA2247261
- Building TypeDuplex
- Property TypeSingle Family
- StatusBuy
- Added5 days ago
- Bedrooms4
- Bathrooms4
- Area1886 sq. ft.
- DirectionNo Data
- Added On21 Aug 2025
Property Overview
Steps from Quarry Lake, High Line Trails & Dog Park! This 4-bedroom, 3.5-bath mountain home offers vaulted open-concept living with stunning mountain views. The main level features gleaming hardwood floors, a real wood-burning fireplace, and floor-to-ceiling windows that flood the space with natural light. The chef’s kitchen flows seamlessly into the dining and living areas, while a large deck—surrounded by trees—invites you to relax outdoors. The master suite on the main floor includes a walk-in closet, 5-piece ensuite and a private deck. Downstairs, enjoy cork flooring, in-floor heating and a second family room. A double garage, abundant storage, and a fenced yard make this home practical as well as beautiful. Located in a quiet neighborhood perfect for evening strolls, with multiple playgrounds nearby. Steps to Quarry Lake, High Line trails, and the dog park—this is mountain living at its finest! (id:51532)
Tags
| Property Summary |
|---|
| Building |
|---|
| Land |
|---|
| Level | Rooms | Dimensions |
|---|---|---|
| Second level | Other | 7.92 Ft x 8.92 Ft |
| 2pc Bathroom | 5.00 Ft x 5.25 Ft | |
| Living room | 13.33 Ft x 22.83 Ft | |
| Kitchen | 14.83 Ft x 10.08 Ft | |
| Dining room | 15.08 Ft x 12.75 Ft | |
| Primary Bedroom | 14.83 Ft x 12.42 Ft | |
| 5pc Bathroom | 16.08 Ft x 5.42 Ft | |
| Laundry room | 11.17 Ft x 5.17 Ft | |
| Lower level | Bedroom | 12.58 Ft x 10.33 Ft |
| 3pc Bathroom | 8.17 Ft x 5.08 Ft | |
| Family room | 16.67 Ft x 20.00 Ft | |
| Main level | Family room | 14.83 Ft x 15.42 Ft |
| Bedroom | 12.75 Ft x 10.17 Ft | |
| Bedroom | 12.75 Ft x 9.42 Ft | |
| 4pc Bathroom | 9.33 Ft x 5.17 Ft |
| Features | |||||
|---|---|---|---|---|---|
| Closet Organizers | Attached Garage(2) | Washer | |||
| Refrigerator | Oven - gas | Dishwasher | |||
| Dryer | Microwave | Garburator | |||
| Microwave Range Hood Combo | Window Coverings | None | |||
























