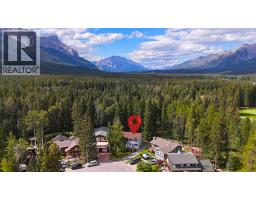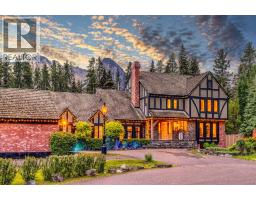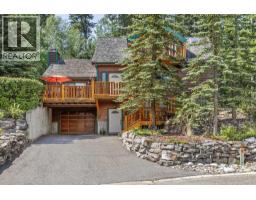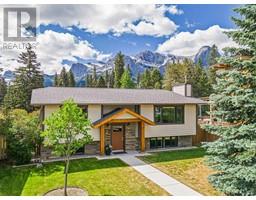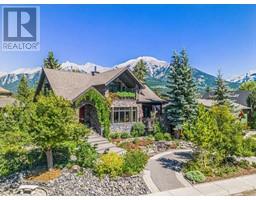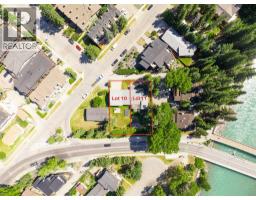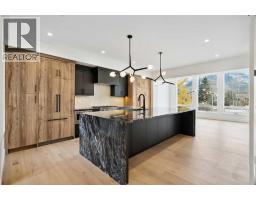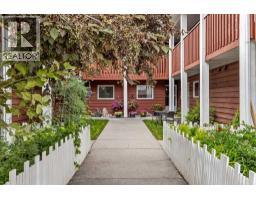Bedrooms
Bathrooms
Interior Features
Appliances Included
Washer, Refrigerator, Range - Electric, Dishwasher, Dryer, Garburator, Microwave Range Hood Combo, Window Coverings
Flooring
Carpeted, Ceramic Tile, Vinyl Plank
Building Features
Features
No Animal Home, No Smoking Home, Gas BBQ Hookup, Parking
Construction Material
Wood frame
Total Finished Area
1365.97 sqft
Heating & Cooling
Heating Type
Baseboard heaters, Hot Water
Exterior Features
Exterior Finish
Composite Siding, Stone
Neighbourhood Features
Community Features
Pets Allowed With Restrictions
Amenities Nearby
Park, Playground, Recreation Nearby, Schools, Shopping
Maintenance or Condo Information
Maintenance Fees
$828.42 Monthly
Maintenance Fees Include
Common Area Maintenance, Heat, Insurance, Interior Maintenance, Ground Maintenance, Parking, Property Management, Reserve Fund Contributions
Maintenance Management Company
Guardian Advisory Group
Parking
















































