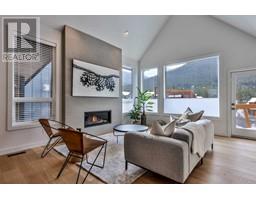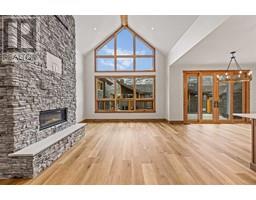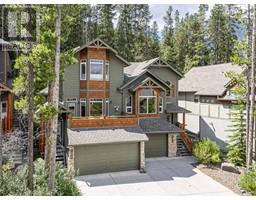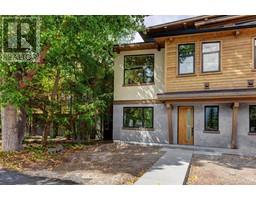144 Krizan Bay Three Sisters, Canmore, Alberta, CA
Address: 144 Krizan Bay, Canmore, Alberta
Summary Report Property
- MKT IDA2158182
- Building TypeDuplex
- Property TypeSingle Family
- StatusBuy
- Added13 weeks ago
- Bedrooms3
- Bathrooms5
- Area1971 sq. ft.
- DirectionNo Data
- Added On16 Aug 2024
Property Overview
Discover the epitome of mountain living at 144 Krizan Bay. This exquisite half-duplex spans over 2,700 square feet, offering three bedrooms and five luxurious bathrooms. Spread across three levels, the home features four generously sized decks that provide stunning views of the valley and the privacy of the surrounding forest. The spacious kitchen, adorned with granite countertops, new Bosch and Miele appliances (2021), a pantry and ample counter space, is a chef's delight. Vaulted ceilings add to the grandeur of the open concept living area, accentuated by a beautiful stone fireplace and surround sound system that enhances the ambiance throughout the home making it an ideal space for entertaining. While recent upgrades like a new washer and hot water tank ensure modern comfort. The primary suite is a true retreat with a spa-like ensuite and a private deck, while the lower level accommodates two additional bedrooms, each with its own ensuite. The property also boasts a rec room, an office, and a garage complete with a workbench and cabinets. Situated on a spacious and private lot, and just steps away from hiking and biking trails. Don’t miss the opportunity to make this your new mountain retreat! (id:51532)
Tags
| Property Summary |
|---|
| Building |
|---|
| Land |
|---|
| Level | Rooms | Dimensions |
|---|---|---|
| Second level | 2pc Bathroom | 3.92 Ft x 5.08 Ft |
| 3pc Bathroom | 6.33 Ft x 18.08 Ft | |
| Other | 5.33 Ft x 12.00 Ft | |
| Other | 23.83 Ft x 9.83 Ft | |
| Dining room | 11.67 Ft x 9.33 Ft | |
| Kitchen | 15.25 Ft x 14.00 Ft | |
| Living room | 16.17 Ft x 20.92 Ft | |
| Primary Bedroom | 14.42 Ft x 20.50 Ft | |
| Other | 6.17 Ft x 7.25 Ft | |
| Basement | 3pc Bathroom | 5.42 Ft x 10.58 Ft |
| 4pc Bathroom | 5.17 Ft x 10.33 Ft | |
| Bedroom | 11.25 Ft x 14.08 Ft | |
| Bedroom | 10.75 Ft x 11.67 Ft | |
| Other | 24.25 Ft x 10.00 Ft | |
| Furnace | 11.42 Ft x 7.08 Ft | |
| Main level | 2pc Bathroom | 5.58 Ft x 7.42 Ft |
| Other | 23.75 Ft x 9.83 Ft | |
| Foyer | 9.25 Ft x 12.75 Ft | |
| Office | 12.08 Ft x 8.25 Ft | |
| Recreational, Games room | 31.08 Ft x 14.08 Ft |
| Features | |||||
|---|---|---|---|---|---|
| Closet Organizers | Attached Garage(2) | Washer | |||
| Refrigerator | Oven - Electric | Cooktop - Gas | |||
| Dishwasher | Dryer | Microwave | |||
| Oven - Built-In | Window Coverings | Garage door opener | |||
| Separate entrance | None | ||||












































































