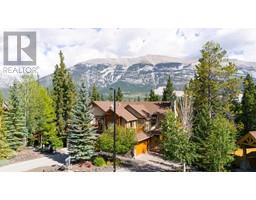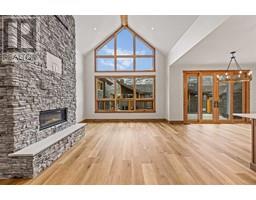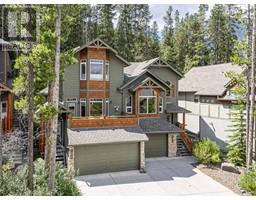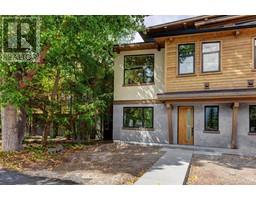62, 209 Stewart Creek Rise Three Sisters, Canmore, Alberta, CA
Address: 62, 209 Stewart Creek Rise, Canmore, Alberta
Summary Report Property
- MKT IDA2102487
- Building TypeRow / Townhouse
- Property TypeSingle Family
- StatusBuy
- Added20 weeks ago
- Bedrooms3
- Bathrooms3
- Area1934 sq. ft.
- DirectionNo Data
- Added On30 Jun 2024
Property Overview
Discover luxury mountain living at its finest in these exquisite 3-bedroom, 2.5-bath retreat, in Stewart Creek’s newest multi-family development, The Meadows at Stewart Creek. Situated just under 60 minutes from YYC these 3-storey Chalet townhouses boast a unique floor plan with 15ft vaulted ceilings, architectural wing walls giving the units additional windows, and dedicated balconies creating an open and airy ambiance. The upper living areas accented by built-in desk/workspaces, gas fireplaces in the living area to set a serene tone, dedicated dining area, and well-appointed kitchens which boast quartz counters, stainless steel appliances and spacious eating bar. After a day on the hiking and biking trails or at the Stewart Creek Golf course storage is easily accessible in 1.5 car oversize garage with large, heated gear/storage space. Photos are from show suite of the same floor plan in the Developer’s previous project. (id:51532)
Tags
| Property Summary |
|---|
| Building |
|---|
| Land |
|---|
| Level | Rooms | Dimensions |
|---|---|---|
| Lower level | Furnace | 10.50 Ft x 5.00 Ft |
| Storage | 7.00 Ft x 10.00 Ft | |
| Main level | Primary Bedroom | 14.00 Ft x 12.00 Ft |
| 4pc Bathroom | Measurements not available | |
| Bedroom | 12.00 Ft x 9.00 Ft | |
| Bedroom | 10.50 Ft x 10.00 Ft | |
| 4pc Bathroom | Measurements not available | |
| Upper Level | Kitchen | 12.50 Ft x 10.50 Ft |
| Dining room | 15.00 Ft x 12.00 Ft | |
| Living room | 16.00 Ft x 16.00 Ft | |
| Foyer | 7.00 Ft x 7.00 Ft | |
| 2pc Bathroom | Measurements not available |
| Features | |||||
|---|---|---|---|---|---|
| Attached Garage(1) | Washer | Refrigerator | |||
| Dishwasher | Stove | Dryer | |||
| Microwave | Window Coverings | Garage door opener | |||
| None | |||||

















































