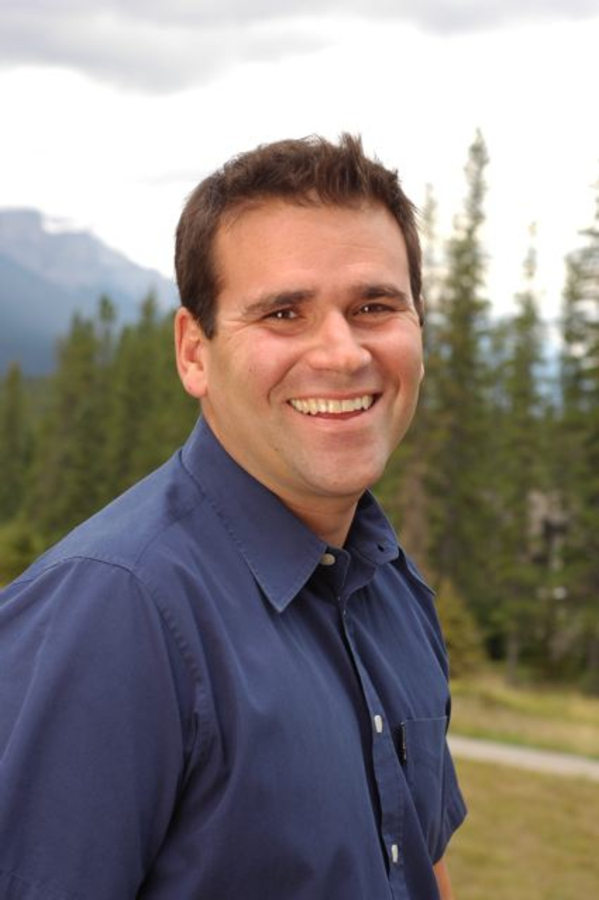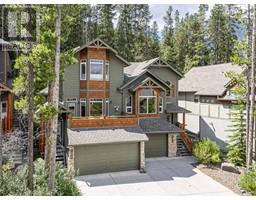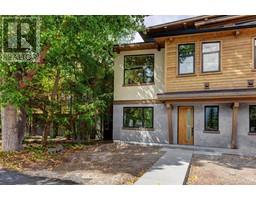2, 116 Silvertip Ridge Silvertip, Canmore, Alberta, CA
Address: 2, 116 Silvertip Ridge, Canmore, Alberta
Summary Report Property
- MKT IDA2183125
- Building TypeRow / Townhouse
- Property TypeSingle Family
- StatusBuy
- Added3 days ago
- Bedrooms3
- Bathrooms3
- Area1591 sq. ft.
- DirectionNo Data
- Added On13 Dec 2024
Property Overview
Nestled on a quiet, dead-end road, this immaculate, bare land condo townhouse has served as a cherished third home for the current owners since 2003. Offering 3 spacious bedrooms, 3 bathrooms, and a genuine 2-car garage (currently housing 2 SUVs), this home is designed for both comfort and functionality. Lower Level in-slab heating ensures warmth for the family room providing a cozy space to relax or serve as a 4th bedroom. Step outside to enjoy not one, but two private decks, perfect for soaking in the views and basking in the sunshine. The property has been thoughtfully maintained, with recent upgrades including a newer roof, refreshed decking, exterior staining, and front landscaping—all managed by Peka.Located on the sunny side of the Valley, this home is just minutes from the prestigious Silvertip Golf Resort, offering exceptional value for anyone looking to enjoy both peaceful living and easy access to world-class recreation. (id:51532)
Tags
| Property Summary |
|---|
| Building |
|---|
| Land |
|---|
| Level | Rooms | Dimensions |
|---|---|---|
| Second level | Living room | 19.42 Ft x 20.25 Ft |
| Dining room | 17.25 Ft x 8.75 Ft | |
| Kitchen | 15.25 Ft x 11.92 Ft | |
| 2pc Bathroom | 4.83 Ft x 7.00 Ft | |
| Third level | Primary Bedroom | 14.75 Ft x 12.33 Ft |
| 5pc Bathroom | 9.42 Ft x 8.75 Ft | |
| Bedroom | 10.42 Ft x 12.92 Ft | |
| Bedroom | 9.50 Ft x 10.58 Ft | |
| 4pc Bathroom | 8.00 Ft x 4.92 Ft | |
| Lower level | Family room | 17.42 Ft x 11.92 Ft |
| Furnace | 8.67 Ft x 8.67 Ft |
| Features | |||||
|---|---|---|---|---|---|
| No Smoking Home | Attached Garage(2) | Washer | |||
| Refrigerator | Oven - Electric | Dishwasher | |||
| Dryer | Microwave | None | |||


































































