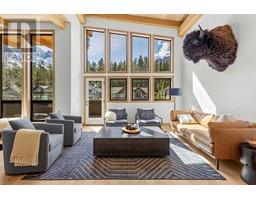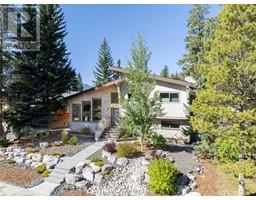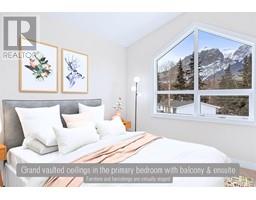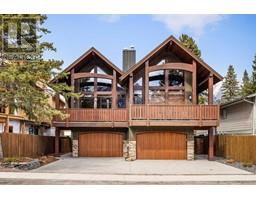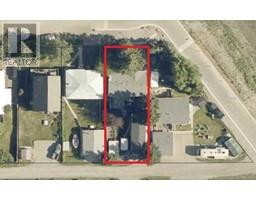207, 155 Crossbow Place Three Sisters, Canmore, Alberta, CA
Address: 207, 155 Crossbow Place, Canmore, Alberta
Summary Report Property
- MKT IDA2181024
- Building TypeApartment
- Property TypeSingle Family
- StatusBuy
- Added19 weeks ago
- Bedrooms1
- Bathrooms2
- Area852 sq. ft.
- DirectionNo Data
- Added On02 Jan 2025
Property Overview
Discover this bright and sunny, open-concept gem in the heart of Three Sisters Mountain Village! This single-level unit features a modern kitchen, dining area, and living space highlighted by a cozy fireplace, perfect for relaxing evenings. The spacious master bedroom boasts large windows, ample space, and a private ensuite, while the versatile den is ideal for a home office or guest room. A second bathroom completes the layout, offering both functionality and comfort.Step out onto the scenic deck to soak in breathtaking mountain views of the Three Sister's and serene green spaces. Residents enjoy exclusive access to the condo complex’s impressive amenities, including an indoor pool, hot tub, sauna, steam room, games room, movie theatre, lounge, and guest accommodations. Ideally located near Stewart Creek Golf Course and a network of scenic hiking and biking trails. This is a 40+ Age Restricted Complex. (id:51532)
Tags
| Property Summary |
|---|
| Building |
|---|
| Land |
|---|
| Level | Rooms | Dimensions |
|---|---|---|
| Main level | Kitchen | 8.83 Ft x 9.92 Ft |
| Living room | 11.67 Ft x 15.17 Ft | |
| Dining room | 8.67 Ft x 14.83 Ft | |
| Primary Bedroom | 15.17 Ft x 12.58 Ft | |
| 4pc Bathroom | 8.92 Ft x 4.92 Ft | |
| Den | 8.17 Ft x 12.58 Ft | |
| 4pc Bathroom | 5.00 Ft x 8.75 Ft |
| Features | |||||
|---|---|---|---|---|---|
| Other | No Animal Home | No Smoking Home | |||
| Guest Suite | Sauna | Parking | |||
| Refrigerator | Range - Electric | Dishwasher | |||
| Stove | Microwave Range Hood Combo | Washer & Dryer | |||
| None | Clubhouse | Exercise Centre | |||
| Guest Suite | Swimming | Other | |||
| Party Room | Recreation Centre | Sauna | |||
| Whirlpool | |||||















































