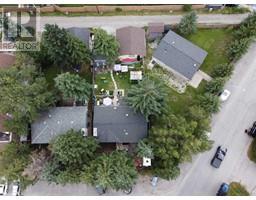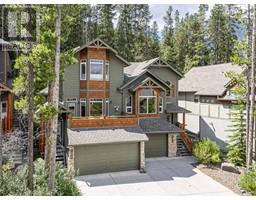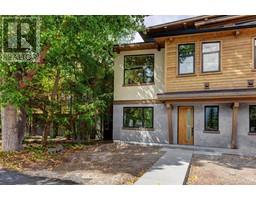22, 1119 Railway Avenue Town Centre_Canmore, Canmore, Alberta, CA
Address: 22, 1119 Railway Avenue, Canmore, Alberta
Summary Report Property
- MKT IDA2151188
- Building TypeApartment
- Property TypeSingle Family
- StatusBuy
- Added13 weeks ago
- Bedrooms2
- Bathrooms1
- Area860 sq. ft.
- DirectionNo Data
- Added On19 Aug 2024
Property Overview
Enjoy this property which is the epitome of town center living in Canmore. This 860 sq ft two bedroom well maintained unit pulls you from the entry upstairs to the main living space. With an open floor plan featuring a living room with corner wood burning fireplace, kitchen and dining that opens to the large 100+ sq ft view deck. Also on this level is a substantial storage room. The top floor has two bedrooms and a four piece bath. Other features include covered parking and additional outside storage and thermostats on each level. Do not miss the shared fire pit in the common space of the complex. Take advantage of this rare opportunity to be steps away from the Canmore river/creek trail system. Lastly, note that the Condo association has replaced all the windows and exterior doors which will help to keep the condominium fees lower into the future. Residentially Zoned, not zoned for short term rental. (id:51532)
Tags
| Property Summary |
|---|
| Building |
|---|
| Land |
|---|
| Level | Rooms | Dimensions |
|---|---|---|
| Lower level | Other | 3.50 Ft x 5.67 Ft |
| Main level | Living room | 13.67 Ft x 11.58 Ft |
| Kitchen | 7.58 Ft x 8.42 Ft | |
| Dining room | 8.50 Ft x 8.67 Ft | |
| Other | 6.00 Ft x 20.50 Ft | |
| Storage | 3.58 Ft x 8.42 Ft | |
| Upper Level | Primary Bedroom | 11.08 Ft x 11.42 Ft |
| Bedroom | 15.67 Ft x 8.50 Ft | |
| 4pc Bathroom | 4.92 Ft x 8.50 Ft |
| Features | |||||
|---|---|---|---|---|---|
| Refrigerator | Stove | None | |||
| Laundry Facility | |||||





































