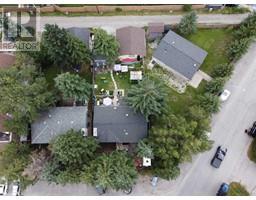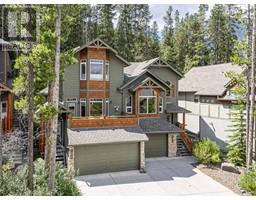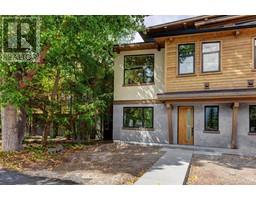603, 3000j Stewart Creek Drive Three Sisters, Canmore, Alberta, CA
Address: 603, 3000j Stewart Creek Drive, Canmore, Alberta
Summary Report Property
- MKT IDA2149727
- Building TypeRow / Townhouse
- Property TypeSingle Family
- StatusBuy
- Added14 weeks ago
- Bedrooms2
- Bathrooms3
- Area1898 sq. ft.
- DirectionNo Data
- Added On12 Aug 2024
Property Overview
A great combination of mountain views, abundant light and a peaceful location make this immaculate 2+ bedroom, 2 and a half bath townhome a wonderful choice. You will have plenty of room for your family and visiting guests with 2,177 square feet of living space plus 4 balcony’s to take in the mountain views. The main floor features kitchen, dining area + living room plus a powder room and view deck. The top floor boasts the primary bedroom with large ensuite, walk in closet, private office space and outdoor retreat with panoramic mountain vistas. The entry level has a large 2nd bedroom plus a family room or 3rd bedroom and a 3 pce bath. The lower level with inslab heat adds even more living space. The finishing is a great blend of contemporary and alpine finishes including wood floors, stone countertops and a large eating bar. Completing the home is an oversize heated single car private garage with extra parking in front along with an additional heated underground stall steps away. (id:51532)
Tags
| Property Summary |
|---|
| Building |
|---|
| Land |
|---|
| Level | Rooms | Dimensions |
|---|---|---|
| Second level | Family room | 13.75 Ft x 11.75 Ft |
| 3pc Bathroom | 9.08 Ft x 4.83 Ft | |
| Bedroom | 13.75 Ft x 11.25 Ft | |
| Other | 14.33 Ft x 4.67 Ft | |
| Lower level | Bonus Room | 9.83 Ft x 20.25 Ft |
| Main level | Living room | 13.83 Ft x 14.17 Ft |
| 2pc Bathroom | 6.08 Ft x 4.58 Ft | |
| Kitchen | 13.83 Ft x 10.50 Ft | |
| Dining room | 13.83 Ft x 6.75 Ft | |
| Other | 14.00 Ft x 4.83 Ft | |
| Upper Level | Other | 10.17 Ft x 4.83 Ft |
| Primary Bedroom | 13.92 Ft x 13.67 Ft | |
| 4pc Bathroom | 9.92 Ft x 13.25 Ft | |
| Other | 14.75 Ft x 10.92 Ft | |
| Office | 7.50 Ft x 9.42 Ft |
| Features | |||||
|---|---|---|---|---|---|
| See remarks | Parking | Attached Garage(1) | |||
| Washer | Refrigerator | Dishwasher | |||
| Stove | Dryer | Window Coverings | |||
| None | |||||





























































