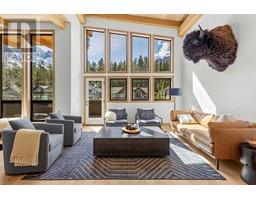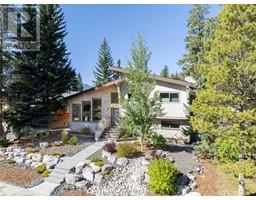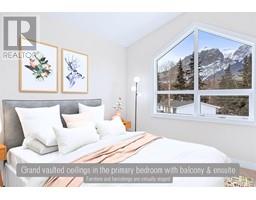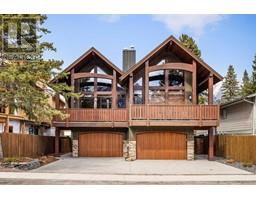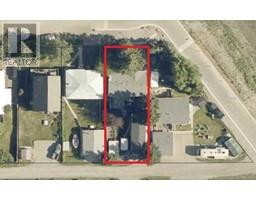224, 901 Mountain Street Bow Valley Trail, Canmore, Alberta, CA
Address: 224, 901 Mountain Street, Canmore, Alberta
Summary Report Property
- MKT IDA2212461
- Building TypeApartment
- Property TypeSingle Family
- StatusBuy
- Added3 weeks ago
- Bedrooms2
- Bathrooms2
- Area1032 sq. ft.
- DirectionNo Data
- Added On17 Apr 2025
Property Overview
Beautiful 1,032 sqft rare end unit at Grande Rockies Resort! Enjoy relaxing on the warm SW facing patio taking in the stunning views of Ha-ling mountain and the Three Sisters surrounded by attractive mountain architecture! This premium end unit is one of only 2 units that has abundant natural light & spectacular views of mountains & trees on all three sides! You will appreciate the spacious L-shaped living & dining area with vaulted ceiling and the extra fine touches throughout like the granite counter tops, slate flooring, gas fireplace, larger bedrooms & bathrooms with vessel sinks. Grande Rockies is the only short-term rental condo building with a fantastic indoor pool with water slide & indoor/outdoor hot tub making it consistently popular year-round. Other popular amenities include a fitness room and the Grande Restaurant downstairs to relax after your day outside. Ideally located a short walk from grocery stores, café’s & restaurants. This is a fantastic opportunity to own property & generate strong income on Airbnb! (id:51532)
Tags
| Property Summary |
|---|
| Building |
|---|
| Land |
|---|
| Level | Rooms | Dimensions |
|---|---|---|
| Main level | Foyer | 9.25 Ft x 5.67 Ft |
| Living room | 17.00 Ft x 14.25 Ft | |
| Dining room | 7.58 Ft x 9.33 Ft | |
| Kitchen | 14.08 Ft x 10.75 Ft | |
| Primary Bedroom | 10.00 Ft x 13.17 Ft | |
| Bedroom | 14.50 Ft x 9.75 Ft | |
| 3pc Bathroom | .00 Ft x .00 Ft | |
| 4pc Bathroom | .00 Ft x .00 Ft |
| Features | |||||
|---|---|---|---|---|---|
| No Smoking Home | Underground | Refrigerator | |||
| Oven - Electric | Range - Electric | Dishwasher | |||
| Microwave | Washer & Dryer | Central air conditioning | |||
| Swimming | Recreation Centre | Whirlpool | |||




























