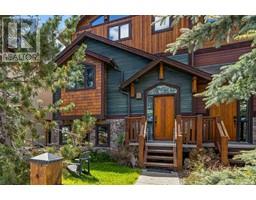3000 A Stewart Creek Drive Three Sisters, Canmore, Alberta, CA
Address: 3000 A Stewart Creek Drive, Canmore, Alberta
Summary Report Property
- MKT IDA2154173
- Building TypeRow / Townhouse
- Property TypeSingle Family
- StatusBuy
- Added9 hours ago
- Bedrooms2
- Bathrooms2
- Area1065 sq. ft.
- DirectionNo Data
- Added On12 Aug 2024
Property Overview
Cozy 2 Bedroom, 2 Bath Townhouse Apartment in Stewart CreekWelcome to your perfect home! This charming 2 bedroom, 2 bath townhouse apartment is designed for comfort and convenience. Enjoy the upgraded kitchen with modern appliances and stunning quartz countertops in both the kitchen and both bathrooms. The bright living room features custom built-ins and a lovely gas fireplace, creating a cozy atmosphere for relaxation. The 2 bedrooms are situated on either side of the kitchen, providing privacy for family or guests. This well-maintained unit includes two titled heated underground parking stalls and ample storage options: underground storage, unit storage, and private storage for bikes, gardening tools, or toys with easy access at the front door.Ideal for couples, small families, or as a second home, this townhouse is located near Stewart Creek Golf Course, a K-12 school, hiking and bike paths, and the upcoming commercial area with a grocery store and gas station. Say goodbye to the need for trips to the busy downtown core for your amenities.Don't miss this opportunity to own a beautiful home in a prime location! (id:51532)
Tags
| Property Summary |
|---|
| Building |
|---|
| Land |
|---|
| Level | Rooms | Dimensions |
|---|---|---|
| Main level | 3pc Bathroom | 5.00 Ft x 9.58 Ft |
| 4pc Bathroom | 11.08 Ft x 5.50 Ft | |
| Dining room | 7.92 Ft x 13.50 Ft | |
| Kitchen | 13.33 Ft x 5.92 Ft | |
| Living room | 17.42 Ft x 13.33 Ft | |
| Bedroom | 8.83 Ft x 11.17 Ft | |
| Primary Bedroom | 12.00 Ft x 14.75 Ft | |
| Furnace | 5.25 Ft x 4.58 Ft |
| Features | |||||
|---|---|---|---|---|---|
| Closet Organizers | No Animal Home | No Smoking Home | |||
| Parking | Underground | Refrigerator | |||
| Range - Gas | Dishwasher | Microwave | |||
| Hood Fan | Window Coverings | Washer & Dryer | |||
| None | |||||





















































