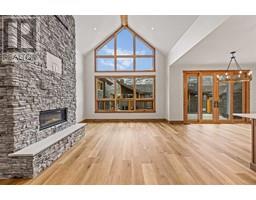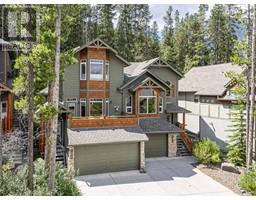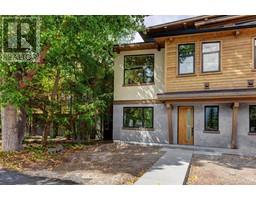301B, 209 Stewart Creek Rise Three Sisters, Canmore, Alberta, CA
Address: 301B, 209 Stewart Creek Rise, Canmore, Alberta
Summary Report Property
- MKT IDA2179472
- Building TypeRow / Townhouse
- Property TypeSingle Family
- StatusBuy
- Added6 days ago
- Bedrooms3
- Bathrooms2
- Area1141 sq. ft.
- DirectionNo Data
- Added On05 Dec 2024
Property Overview
Discover the perfect mountain retreat where modern elegance meets breathtaking natural beauty. This 3-bed, 2-bath home offers a seamless blend of comfort, style, and stunning mountain views. Step into the open concept living space, where soaring vaulted ceilings enhance the sense of light and space. The thoughtfully designed kitchen boasts sleek modern finishes, stainless steel appliances, and a tucked-away office nook—perfect for productivity or organization. The dining and living areas flow effortlessly onto two spacious decks, extending your living space outdoors and creating the ideal setting for entertaining or relaxing amidst nature. Each bedroom offers captivating mountain vistas. The primary suite is a true sanctuary, featuring a 4-piece ensuite and an ample closet. An oversized garage provides convenient storage for all your gear, making it easy to embrace the nearby hiking and biking trails. This exceptional mountain home offers a rare opportunity to own a slice of paradise in the mountains. (id:51532)
Tags
| Property Summary |
|---|
| Building |
|---|
| Land |
|---|
| Level | Rooms | Dimensions |
|---|---|---|
| Main level | 4pc Bathroom | 4.92 Ft x 8.50 Ft |
| 4pc Bathroom | 4.92 Ft x 8.33 Ft | |
| Other | 13.33 Ft x 6.92 Ft | |
| Bedroom | 13.17 Ft x 12.17 Ft | |
| Bedroom | 9.42 Ft x 11.50 Ft | |
| Dining room | 11.50 Ft x 7.33 Ft | |
| Kitchen | 15.67 Ft x 12.08 Ft | |
| Living room | 13.67 Ft x 14.67 Ft | |
| Primary Bedroom | 14.75 Ft x 14.92 Ft |
| Features | |||||
|---|---|---|---|---|---|
| Parking | Attached Garage(1) | Refrigerator | |||
| Oven - Electric | Dishwasher | Stove | |||
| Microwave | Microwave Range Hood Combo | Garage door opener | |||
| Washer/Dryer Stack-Up | None | ||||























































