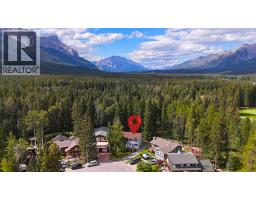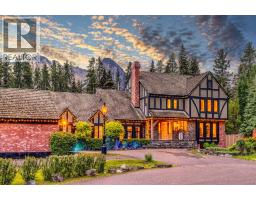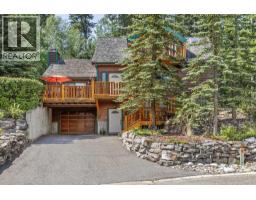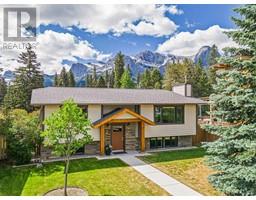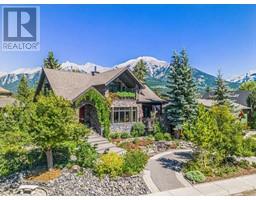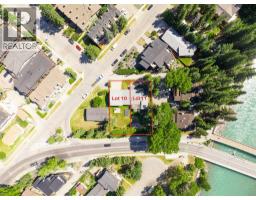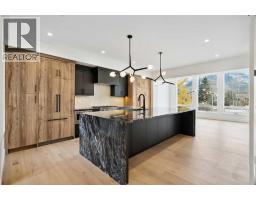306, 1315 Spring Creek Gate Spring Creek, Canmore, Alberta, CA
Address: 306, 1315 Spring Creek Gate, Canmore, Alberta
Summary Report Property
- MKT IDA2234546
- Building TypeApartment
- Property TypeSingle Family
- StatusBuy
- Added6 weeks ago
- Bedrooms1
- Bathrooms1
- Area696 sq. ft.
- DirectionNo Data
- Added On11 Jul 2025
Property Overview
Your mountain retreat awaits—welcome to penthouse perfection! Vaulted ceilings and a dramatic wall of windows flood the space with light and frame iconic mountain views. Warm hardwood and tile floors set a cozy, elevated tone, while the open layout offers room to relax, entertain, or just soak in the scenery.The heart of the home is the stunning kitchen—think quartz countertops, sleek contrasting cabinetry, a gas stove, and an oversized island with bar seating. Whether you're hosting après-hike drinks or a cozy dinner party, this space delivers.The living room invites you to curl up by the gas fireplace, where mountain vistas steal the show. Step out onto your private balcony that overlooks a quiet park and picture-perfect streetscape, with a clear sightline to the Rundle Range to the left and the Fairholme Range straight ahead . You're moments from peaceful creekside trails; or just a short stroll to the market, shops, and a cocktail at Bridgette Bar. Nature and convenience in perfect harmony.The primary bedroom offers a serene retreat with more mountain views to greet you each morning. The spacious bathroom features double sinks and a walk-in shower—equal parts style and function.Need more? Head up to the south-facing rooftop patio for a soak in the hot tub, a session in the fitness center, or some downtime in the owner’s lounge. It’s a true lifestyle property in every sense.Whether you’re looking for a full-time home or a part-time escape, this property offers the option to rent on a seasonal or monthly basis. Canmore’s natural beauty, paired with this lock-and-leave luxury, makes it the perfect basecamp for adventure—or just enjoying the view. (id:51532)
Tags
| Property Summary |
|---|
| Building |
|---|
| Land |
|---|
| Level | Rooms | Dimensions |
|---|---|---|
| Main level | 4pc Bathroom | 11.25 Ft x 4.67 Ft |
| Other | 13.58 Ft x 4.83 Ft | |
| Bedroom | 10.75 Ft x 12.42 Ft | |
| Foyer | 3.58 Ft x 3.00 Ft | |
| Kitchen | 10.08 Ft x 13.33 Ft | |
| Living room | 16.42 Ft x 12.83 Ft |
| Features | |||||
|---|---|---|---|---|---|
| No Animal Home | No Smoking Home | Washer | |||
| Refrigerator | Dishwasher | Stove | |||
| Dryer | Microwave | Microwave Range Hood Combo | |||
| Window Coverings | None | Exercise Centre | |||
| Whirlpool | |||||







































