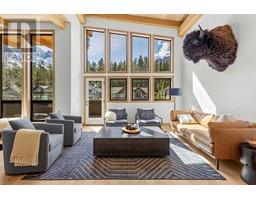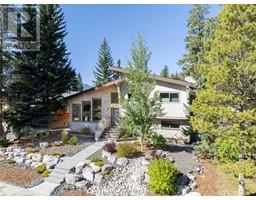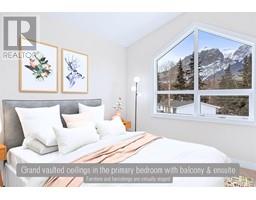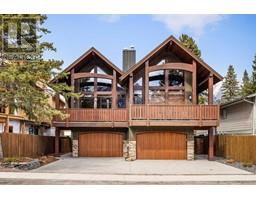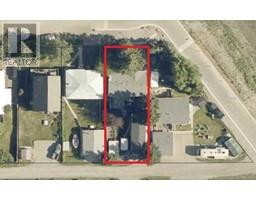522, 80 Dyrgas Gate Three Sisters, Canmore, Alberta, CA
Address: 522, 80 Dyrgas Gate, Canmore, Alberta
Summary Report Property
- MKT IDA2210301
- Building TypeRow / Townhouse
- Property TypeSingle Family
- StatusBuy
- Added4 weeks ago
- Bedrooms2
- Bathrooms2
- Area973 sq. ft.
- DirectionNo Data
- Added On13 Apr 2025
Property Overview
Tucked into the established Three Sisters neighbourhood, this refined two-bedroom, two-bath townhome offers over 1,030 square feet of thoughtful, single-level living. Positioned on the top floor, the home features vaulted ceilings and front and rear balconies that extend your living space into the mountain air. The open-concept layout flows effortlessly, while the primary bedroom is set quietly at the back, overlooking a tranquil stand of trees. Designed for effortless mountain living, the residence includes a private garage and an expansive storage room on the entry level—perfect for stowing gear between adventures. Steps from a local bistro and wine boutique, and walking distance to the emerging Gateway commercial hub, the location balances convenience with nature. Trails unfurl from your front door, inviting spontaneous hikes or bike rides. Professionally managed, the complex offers a true lock-and-leave lifestyle—ideal for weekenders and full-time residents alike. (id:51532)
Tags
| Property Summary |
|---|
| Building |
|---|
| Land |
|---|
| Level | Rooms | Dimensions |
|---|---|---|
| Basement | Storage | 9.58 Ft x 3.42 Ft |
| Main level | Dining room | 12.58 Ft x 7.92 Ft |
| Kitchen | 16.08 Ft x 10.58 Ft | |
| Living room | 15.33 Ft x 13.42 Ft | |
| Primary Bedroom | 12.67 Ft x 14.25 Ft | |
| Bedroom | 13.42 Ft x 11.17 Ft | |
| 4pc Bathroom | 7.67 Ft x 4.92 Ft | |
| 4pc Bathroom | 4.92 Ft x 6.92 Ft | |
| Other | 7.50 Ft x 8.08 Ft | |
| Other | 10.17 Ft x 8.17 Ft | |
| Furnace | 7.42 Ft x 3.33 Ft |
| Features | |||||
|---|---|---|---|---|---|
| Street | Attached Garage(1) | Refrigerator | |||
| Dishwasher | Range | Oven | |||
| Microwave Range Hood Combo | Window Coverings | Garage door opener | |||
| Washer & Dryer | Walk out | None | |||





















































