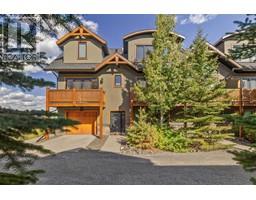830 Wilson Way Peaks of Grassi, Canmore, Alberta, CA
Address: 830 Wilson Way, Canmore, Alberta
Summary Report Property
- MKT IDA2196169
- Building TypeHouse
- Property TypeSingle Family
- StatusBuy
- Added7 hours ago
- Bedrooms4
- Bathrooms3
- Area1302 sq. ft.
- DirectionNo Data
- Added On23 Feb 2025
Property Overview
Perched on a picturesque sunny lot with jaw dropping panoramic mountain views, this beautifully renovated 1,880 sq ft home in Peaks of Grassi is perfect for year-round living or as a vacation retreat.From the moment you step through the spacious front entry, you'll be drawn in by the awe inspiring panoramic mountain views. The front deck is bathed in Southern light and offers views of Ha Ling and the Three Sisters. The main floor features an open-concept design with soaring vaulted ceilings, a modern kitchen, and a cozy gas fireplace in the living room—perfect for relaxing or entertaining. This level also includes a powder room and a convenient laundry area and access to the attached garage. Upstairs, you'll discover three generously sized bedrooms and a fully renovated bathroom. The primary bedroom offers unreal views of Fairholm Range all the way to Cascade Mountain. The finished walk-out lower level, complete with its own private entrance, is currently rented out, offering excellent rental income. This studio suite (illegal) includes its own laundry, a renovated kitchen, and access to a private deck. Recent upgrades enhance the property, including new deck railings, a oversized 275 sqft lower deck, and stairs leading to the fully fenced lower yard. The exterior was freshly painted in 2022 and new landscaping in 2024 adding to the home’s curb appeal. Ideally located near the quarry, scenic trails, a playground, and a skating rink, this property is perfect for both full-time living and weekend getaways. Don’t miss the chance to own this exceptional home in Peaks of Grassi! Listing agent has an interest in the home. (id:51532)
Tags
| Property Summary |
|---|
| Building |
|---|
| Land |
|---|
| Level | Rooms | Dimensions |
|---|---|---|
| Second level | Primary Bedroom | 11.42 M x 16.67 M |
| Bedroom | 9.67 M x 11.83 M | |
| Bedroom | 12.00 M x 12.17 M | |
| Lower level | 3pc Bathroom | 8.00 M x 4.92 M |
| Kitchen | 11.33 M x 11.75 M | |
| Bedroom | 14.25 M x 14.50 M | |
| Furnace | 7.00 M x 10.33 M | |
| Main level | 4pc Bathroom | 7.50 M x 8.17 M |
| 2pc Bathroom | 5.33 M x 4.92 M | |
| Living room | 10.75 M x 14.50 M | |
| Dining room | 11.00 M x 6.92 M | |
| Kitchen | 11.33 M x 10.58 M |
| Features | |||||
|---|---|---|---|---|---|
| No Smoking Home | Attached Garage(1) | Refrigerator | |||
| Gas stove(s) | Dishwasher | Washer & Dryer | |||
| Walk out | Suite | None | |||


































































