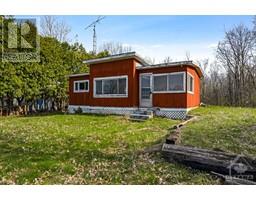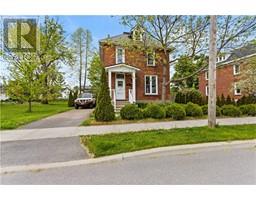11 LEBLANC STREET Carleton Place, Carleton Place, Ontario, CA
Address: 11 LEBLANC STREET, Carleton Place, Ontario
Summary Report Property
- MKT ID1405539
- Building TypeHouse
- Property TypeSingle Family
- StatusBuy
- Added14 weeks ago
- Bedrooms4
- Bathrooms4
- Area0 sq. ft.
- DirectionNo Data
- Added On14 Aug 2024
Property Overview
Discover this stunning semi-detached home with its own separate driveway in the lovely Carleton Place area! This home features tasteful upgrades throughout, including gorgeous hardwood flooring on the open-concept main level. Be greeted by high ceilings and sun-filled rooms. The kitchen boasts an abundance of cabinetry, beautiful granite countertops, stainless steel appliances, a breakfast bar, and a breakfast nook with access to a fenced outdoor space. The spacious formal dining and living area flow seamlessly together, complemented by a cozy gas fireplace. Upstairs, the large primary bedroom features a walk-in closet and a luxurious ensuite bath. 3 spacious bedrooms share another full bath. The finished basement features an additional full bath and provides a large living/rec room, perfect for entertainment or hosting guests. Conveniently located within walking distance of grocery stores, dining, gyms, hiking trails, and cafes, this home is a must-see! Don’t miss out, book a showing! (id:51532)
Tags
| Property Summary |
|---|
| Building |
|---|
| Land |
|---|
| Level | Rooms | Dimensions |
|---|---|---|
| Second level | Primary Bedroom | 15'10" x 13'9" |
| Bedroom | 12'6" x 11'2" | |
| Bedroom | 12'0" x 10'1" | |
| Bedroom | 12'6" x 10'1" | |
| Main level | Living room | 15'10" x 16'1" |
| Dining room | 9'11" x 11'0" | |
| Kitchen | 8'10" x 11'0" |
| Features | |||||
|---|---|---|---|---|---|
| Attached Garage | Surfaced | Refrigerator | |||
| Dishwasher | Dryer | Stove | |||
| Washer | Blinds | Central air conditioning | |||
























































