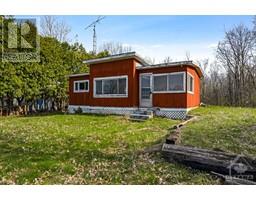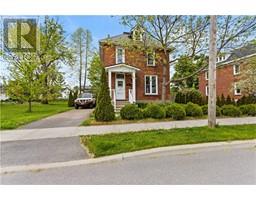113 MCPHAIL ROAD Coleman Central, Carleton Place, Ontario, CA
Address: 113 MCPHAIL ROAD, Carleton Place, Ontario
3 Beds3 Baths0 sqftStatus: Buy Views : 279
Price
$559,000
Summary Report Property
- MKT ID1383656
- Building TypeRow / Townhouse
- Property TypeSingle Family
- StatusBuy
- Added18 weeks ago
- Bedrooms3
- Bathrooms3
- Area0 sq. ft.
- DirectionNo Data
- Added On16 Jul 2024
Property Overview
TO BE BUILT. Pristine 3 bedroom freehold townhome, centrally located in a newly built community in Carleton Place. Lovely family home with a bright contemporary feel throughout. Open concept main floor plan with hardwood flooring, kitchen island w/ quartz countertops, eating area with patio access and convenient 2pc bath. 2nd floor Primary bedroom has a large walk-in closet & private ensuite. 2 good sized secondary bedrooms share the family bath plus a bonus laundry closet. Fully finished basement features rec room and office/flex room. Home to be built - Photos are from similar model. (id:51532)
Tags
| Property Summary |
|---|
Property Type
Single Family
Building Type
Row / Townhouse
Storeys
2
Title
Freehold
Neighbourhood Name
Coleman Central
Land Size
20 ft X 111.5 ft
Built in
2024
Parking Type
Attached Garage
| Building |
|---|
Bedrooms
Above Grade
3
Bathrooms
Total
3
Partial
1
Interior Features
Flooring
Wall-to-wall carpet, Hardwood, Tile
Basement Type
Full (Finished)
Building Features
Foundation Type
Poured Concrete
Heating & Cooling
Cooling
None
Heating Type
Forced air
Utilities
Utility Sewer
Municipal sewage system
Water
Municipal water
Exterior Features
Exterior Finish
Brick, Siding
Parking
Parking Type
Attached Garage
Total Parking Spaces
2
| Land |
|---|
Other Property Information
Zoning Description
Residential
| Level | Rooms | Dimensions |
|---|---|---|
| Second level | Primary Bedroom | 13'7" x 13'7" |
| Bedroom | 10'0" x 9'6" | |
| Bedroom | 10'0" x 9'0" | |
| 4pc Ensuite bath | 11'0" x 5'6" | |
| Other | 9'5" x 8'0" | |
| Laundry room | 6'3" x 5'0" | |
| Lower level | Family room | 19'8" x 12'0" |
| Main level | Kitchen | 11'0" x 8'0" |
| Great room | 19'8" x 12'0" | |
| Eating area | 9'0" x 8'0" |
| Features | |||||
|---|---|---|---|---|---|
| Attached Garage | None | ||||

































