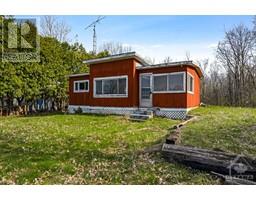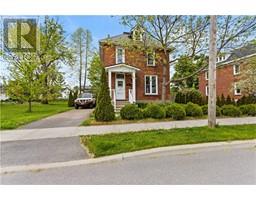15 HIGH STREET Carleton Place, Carleton Place, Ontario, CA
Address: 15 HIGH STREET, Carleton Place, Ontario
Summary Report Property
- MKT ID1408107
- Building TypeHouse
- Property TypeSingle Family
- StatusBuy
- Added13 weeks ago
- Bedrooms2
- Bathrooms2
- Area0 sq. ft.
- DirectionNo Data
- Added On21 Aug 2024
Property Overview
Own a rare piece of history - the circa 1830 John Bell House marks original construction in Carleton Place. Prime downtown location presents opportunity to apply for COMMERCIAL USE (professional office). Expansive rear yard boasts perennial garden border unveiling Monet-like palettes every season. Remarkable black walnut trees, hand-crafted shed & roughewn stone fence wraps to adjoin the timeless stone facade. Captivating front door & sidelights support an elliptical transom, exemplary of Georgian style. Step inside to enjoy the beauty & elegance of the expansive LivingRm w/stunning window wells, fireplace & door to side yard. Traditional DiningRm w/sliding door to freshly painted Kitchen w/floor to ceiling cabinets & bright window overlooking yard. Convenient side-entry to MudRm w/laundry & 2-PC Bth. The 2nd level offers 2 expansive BDRs w/adjoining walk-through closet & 3PC Bth. This is a designated Heritage Property, qualifying for the Heritage Grant. 24 Irrevocable on all offers. (id:51532)
Tags
| Property Summary |
|---|
| Building |
|---|
| Land |
|---|
| Level | Rooms | Dimensions |
|---|---|---|
| Second level | Primary Bedroom | 15'2" x 12'9" |
| Bedroom | 13'2" x 8'6" | |
| 4pc Bathroom | 8'3" x 6'2" | |
| Other | 7'9" x 4'1" | |
| Main level | Foyer | 6'1" x 6'0" |
| Kitchen | 12'5" x 6'5" | |
| Living room | 20'0" x 12'11" | |
| Dining room | 13'0" x 12'6" | |
| Mud room | 11'10" x 8'1" | |
| 2pc Bathroom | 6'7" x 2'9" | |
| Laundry room | 4'11" x 3'0" |
| Features | |||||
|---|---|---|---|---|---|
| Gravel | Refrigerator | Dryer | |||
| Microwave | Stove | Washer | |||
| Central air conditioning | |||||
















































