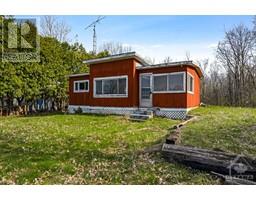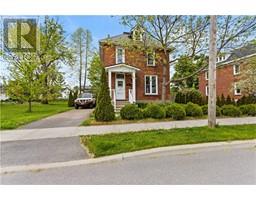30 STANZEL DRIVE Miller's Crossing, Carleton Place, Ontario, CA
Address: 30 STANZEL DRIVE, Carleton Place, Ontario
Summary Report Property
- MKT ID1402499
- Building TypeHouse
- Property TypeSingle Family
- StatusBuy
- Added13 weeks ago
- Bedrooms3
- Bathrooms3
- Area0 sq. ft.
- DirectionNo Data
- Added On17 Aug 2024
Property Overview
Welcome to your ideal family home in beautiful Carleton Place! This stunning home offers 3 bedrooms, 2.5 bathrooms + the perfect blend of modern convenience & cozy comfort. The spacious kitchen features elegant quartz countertops & convenient walk-through pantry, making meal prep a breeze. The adjacent mudroom ensures easy organization, keeping storage & clutter at bay. On the 2nd level discover a versatile bonus room offering endless possibilities for a home office, family room or play area. Natural light floods through large windows, creating a bright & inviting atmosphere throughout. With 3 bedrooms including a spacious primary suite + convenient laundry room, this brilliant floor plan is designed with family in mind. The oversized garage is just shy of a double, the floor plan was modified slightly to accommodate the extra wide foyer with large closets! The Seller is offering $3000 decorating bonus to the Buyer on closing. Quick closing available! (id:51532)
Tags
| Property Summary |
|---|
| Building |
|---|
| Land |
|---|
| Level | Rooms | Dimensions |
|---|---|---|
| Second level | Great room | 15'6" x 12'8" |
| Primary Bedroom | 15'6" x 12'0" | |
| 4pc Bathroom | Measurements not available | |
| Bedroom | 11'8" x 9'6" | |
| Bedroom | 11'8" x 9'6" | |
| Laundry room | Measurements not available | |
| Full bathroom | Measurements not available | |
| Other | 8'8" x 7'6" | |
| Other | Measurements not available | |
| Main level | Family room/Fireplace | 12'4" x 16'4" |
| Dining room | 12'4" x 12'0" | |
| Kitchen | 12'4" x 8'8" | |
| Pantry | Measurements not available | |
| Mud room | Measurements not available |
| Features | |||||
|---|---|---|---|---|---|
| Automatic Garage Door Opener | Attached Garage | Inside Entry | |||
| Oversize | Refrigerator | Dishwasher | |||
| Hood Fan | Stove | Central air conditioning | |||
| Air exchanger | |||||
















































