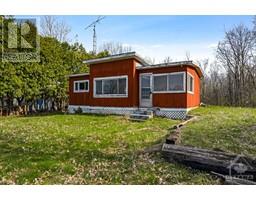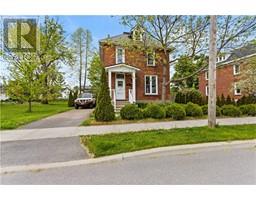97 DUNLOP ROAD Carleton Landing, Carleton Place, Ontario, CA
Address: 97 DUNLOP ROAD, Carleton Place, Ontario
Summary Report Property
- MKT ID1406746
- Building TypeHouse
- Property TypeSingle Family
- StatusBuy
- Added13 weeks ago
- Bedrooms4
- Bathrooms3
- Area0 sq. ft.
- DirectionNo Data
- Added On22 Aug 2024
Property Overview
Bright, spacious, stunning turnkey home on a quiet, family-oriented street with NO REAR NEIGHBOURS. Gaze at the lake through the big rear windows, where morning sun floods the home with natural light. Main level upgrades include engineered hardwood, marble counters, pot lights, backsplash, tiled fireplace. Step out the patio door to the rear deck to barbecue, or just to bask in the tranquility. Set up a home office/family room/den in the flexible front room. Upstairs you’ll enter the large primary bedroom that leads to en-suite bathroom with oversized glass shower, marble counters, and double sink. Also on this level are three more spacious bedrooms, full bathroom, and laundry room. The large basement is framed, roughed in, and ready for finishing. The neighbourhood is walking distance to shopping, restaurants, schools, and the historic downtown. Steps from a park/splashpad, close to the Mississippi River, recreation, sports, and all the amenities Carleton Place has to offer! (id:51532)
Tags
| Property Summary |
|---|
| Building |
|---|
| Land |
|---|
| Level | Rooms | Dimensions |
|---|---|---|
| Second level | Primary Bedroom | 14'0" x 13'0" |
| Bedroom | 14'2" x 9'9" | |
| Bedroom | 11'11" x 10'0" | |
| Bedroom | 11'0" x 10'4" | |
| Main level | Living room/Fireplace | 17'2" x 14'0" |
| Dining room | 14'9" x 10'1" | |
| Kitchen | 13'0" x 10'0" | |
| Family room | 14'2" x 10'0" |
| Features | |||||
|---|---|---|---|---|---|
| Automatic Garage Door Opener | Attached Garage | Refrigerator | |||
| Dishwasher | Hood Fan | Microwave | |||
| Stove | Washer | Central air conditioning | |||

















































