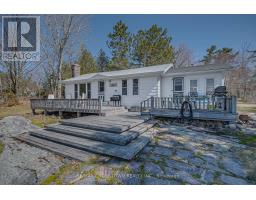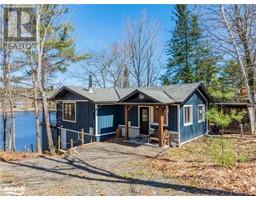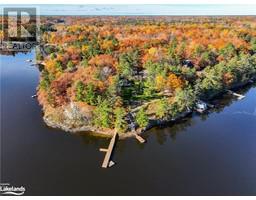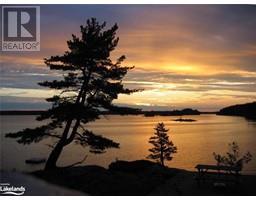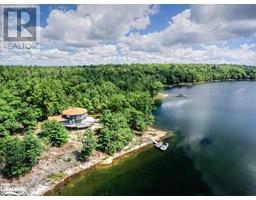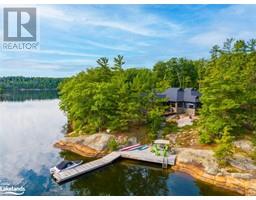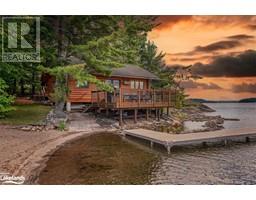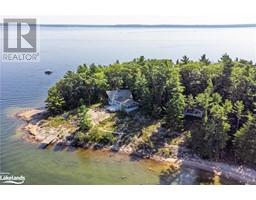9 ROSE Island Carling, Carling, Ontario, CA
Address: 9 ROSE Island, Carling, Ontario
Summary Report Property
- MKT ID40604493
- Building TypeHouse
- Property TypeSingle Family
- StatusBuy
- Added1 weeks ago
- Bedrooms3
- Bathrooms2
- Area1320 sq. ft.
- DirectionNo Data
- Added On18 Jun 2024
Property Overview
South infinity views from the western end of beautiful Rose Island, part of the 30,000+ islands on the eastern shores or Georgian Bay. Open concept 3 bedroom bungalow style cottage with loads of room for all. 2 baths and full laundry facilities. Completely equipped kitchen for those none-stop cottage meals. Easy access to the wraparound deck from the spacious living areas. Gentle sloping grass front for easy access to the rocky water's edge leading to a soft sandy bottom. Floating dock for 20' boats with rock free mooring. Good privacy with 394' of shoreline and 3.86 acres. The property backs onto 280 acres of park land with random trails and paths throughout. This is a great summer property for the novice cottage or a great start to build up a lifetime of cottage memories and dreams. This property has been meticulously maintained and improved on since it was erected in 2004 and will provide many happy seasons yet to come. (id:51532)
Tags
| Property Summary |
|---|
| Building |
|---|
| Land |
|---|
| Level | Rooms | Dimensions |
|---|---|---|
| Main level | Full bathroom | Measurements not available |
| 2pc Bathroom | Measurements not available | |
| Bedroom | 11'7'' x 8'11'' | |
| Bedroom | 11'0'' x 11'7'' | |
| Primary Bedroom | 11'7'' x 12'0'' | |
| Kitchen | 40'0'' x 15'0'' |
| Features | |||||
|---|---|---|---|---|---|
| Southern exposure | Visual exposure | Tile Drained | |||
| Country residential | Recreational | None | |||
| Dryer | Microwave | Refrigerator | |||
| Stove | Washer | Range - Gas | |||
| Window Coverings | None | ||||



















