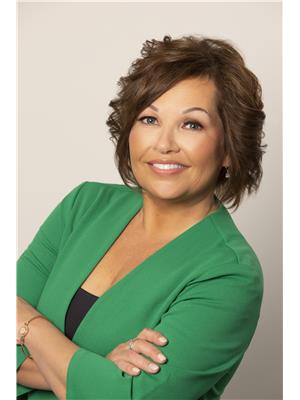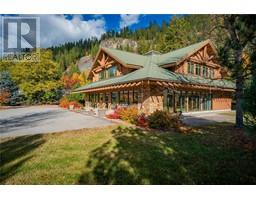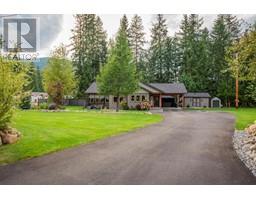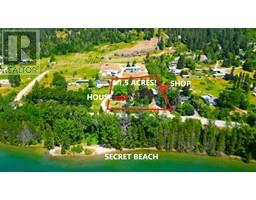2504 14TH Avenue South Castlegar, Castlegar, British Columbia, CA
Address: 2504 14TH Avenue, Castlegar, British Columbia
Summary Report Property
- MKT ID2479570
- Building TypeHouse
- Property TypeSingle Family
- StatusBuy
- Added8 hours ago
- Bedrooms4
- Bathrooms3
- Area2784 sq. ft.
- DirectionNo Data
- Added On19 Dec 2024
Property Overview
Idyllic Country Living in South Castlegar! Embrace the charm of country living while enjoying the conveniences of city life with this stunning 4-bedroom, 3-bath spacious home located in South Castlegar. Nestled in a tranquil setting, this property offers the perfect escape without sacrificing accessibility. This beautiful home features numerous upgrades, including a modern kitchen and stylish bathrooms, ensuring a comfortable and inviting atmosphere. Recent enhancements also include new gutters and garage doors, as well as a new furnace and air conditioning for year-round comfort. Step outside to discover a gorgeous, large landscaped lot, providing ample space for outdoor activities and relaxation. The newly installed fencing and expansive decks create a private oasis, perfect for entertaining friends and family or enjoying quiet moments in nature. Don?t miss out on this exceptional opportunity to own a piece of paradise in South Castlegar. Schedule your viewing today! (id:51532)
Tags
| Property Summary |
|---|
| Building |
|---|
| Level | Rooms | Dimensions |
|---|---|---|
| Second level | 4pc Bathroom | Measurements not available |
| Bedroom | 8'7'' x 11'5'' | |
| 4pc Ensuite bath | Measurements not available | |
| Bedroom | 10'9'' x 10'2'' | |
| Primary Bedroom | 12'2'' x 14'2'' | |
| Basement | Games room | 28'1'' x 11'6'' |
| Storage | 17'5'' x 11'4'' | |
| Utility room | 14'6'' x 13'4'' | |
| Recreation room | 31'8'' x 13'6'' | |
| Main level | 4pc Bathroom | Measurements not available |
| Bedroom | 11'8'' x 10'6'' | |
| Dining room | 10'5'' x 13'2'' | |
| Family room | 12'1'' x 18'3'' | |
| Laundry room | 8'2'' x 5'2'' | |
| Kitchen | 11'8'' x 16'7'' | |
| Living room | 20'2'' x 14'5'' |
| Features | |||||
|---|---|---|---|---|---|
| Level lot | Treed | Central island | |||
| Attached Garage(2) | Range | Refrigerator | |||
| Dishwasher | Microwave | Central air conditioning | |||



































































































