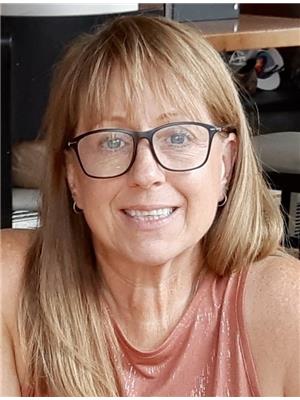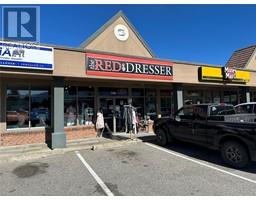2520 9TH Avenue South Castlegar, Castlegar, British Columbia, CA
Address: 2520 9TH Avenue, Castlegar, British Columbia
Summary Report Property
- MKT ID2477714
- Building TypeHouse
- Property TypeSingle Family
- StatusBuy
- Added11 hours ago
- Bedrooms4
- Bathrooms3
- Area2903 sq. ft.
- DirectionNo Data
- Added On17 Dec 2024
Property Overview
Welcome to your dream home in the highly sought-after neighborhood of Upper Kinnaird in South Castlegar. This property is perfect for families looking for both comfort and functionality including a potential in law space. Step inside to a spacious foyer that is right beside a large den/family room that would be ideal for a home-based business (or another family/rec room for a larger family!. This lower floor boasts a convenient laundry area near the sweeping staircase, with a second laundry room located towards the back of the house just off the second kitchen for added convenience. Upstairs, the eat in kitchen is perfect for family meals and gatherings, while the separate formal dining room and bright living room offer ample space for entertaining. Stay cool this summer with central air conditioning or enjoy the outdoors on the large (15' x 11'0"") covered deck overlooking a private, fully fenced backyard, complete with garden beds and a 12x10 storage shed. Additionally, a storage room on the back of the house is accessible from both sides in the backyard that could serve as a workshop for a handyman. Situated in a wonderful family-friendly neighborhood close to Kinnaird Elementary and just 2-3 minutes from Kinnaird Park, this home features a highly functional floor plan designed to meet all your needs. Don't miss this opportunity to make this exceptional property your forever home! Call your REALTOR® today to book a private showing. (id:51532)
Tags
| Property Summary |
|---|
| Building |
|---|
| Level | Rooms | Dimensions |
|---|---|---|
| Basement | Bedroom | 11'11'' x 7'11'' |
| Foyer | 16'0'' x 7'5'' | |
| Family room | 18'6'' x 12'6'' | |
| Living room | 15'0'' x 12'8'' | |
| Kitchen | 14'11'' x 12'9'' | |
| Laundry room | 10'2'' x 6'11'' | |
| Laundry room | 7'2'' x 4'7'' | |
| Storage | 15'0'' x 11'9'' | |
| Storage | 8'0'' x 5'9'' | |
| 4pc Bathroom | Measurements not available | |
| Main level | Bedroom | 10'8'' x 10'6'' |
| Bedroom | 10'0'' x 10'0'' | |
| Kitchen | 17'1'' x 13'0'' | |
| Primary Bedroom | 15'0'' x 12'7'' | |
| Living room | 17'0'' x 15'4'' | |
| 4pc Ensuite bath | Measurements not available | |
| Dining room | 11'9'' x 10'0'' | |
| 4pc Bathroom | Measurements not available |
| Features | |||||
|---|---|---|---|---|---|
| One Balcony | Attached Garage(2) | Central air conditioning | |||





































































