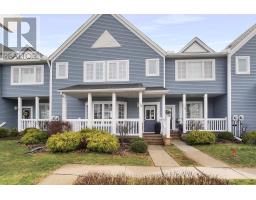479 GEORGE STREET, Central Elgin, Ontario, CA
Address: 479 GEORGE STREET, Central Elgin, Ontario
3 Beds2 Baths0 sqftStatus: Buy Views : 504
Price
$750,000
Summary Report Property
- MKT IDX9263353
- Building TypeHouse
- Property TypeSingle Family
- StatusBuy
- Added8 weeks ago
- Bedrooms3
- Bathrooms2
- Area0 sq. ft.
- DirectionNo Data
- Added On21 Aug 2024
Property Overview
Tons of Development Potential on almost 3 acres of land in prime Port Stanley location. 423 feet of road frontage on George Street. Short walk to the Erie Rest Beach or downtown. Property currently has a parking lot that can accommodate 4 cars. This 3 bedroom house has underwent recent renovations including plumbing, electrical (200 amp upgraded service), kitchen and bath. Features main floor laundry. It offers tons of developable space in the basement for a granny suite or separate dwelling unit. Picturesque natural views of forest and wildlife from the escarpment are breathtaking and no worries about neighbors in the backyard. **** EXTRAS **** Property has natural heritage and hazard elements. (id:51532)
Tags
| Property Summary |
|---|
Property Type
Single Family
Building Type
House
Storeys
1
Community Name
Port Stanley
Title
Freehold
Land Size
422.45 x 196.51 FT ; 366.55 ft x 423.79 ft x 196.51 ft x 212|2 - 4.99 acres
| Building |
|---|
Bedrooms
Above Grade
3
Bathrooms
Total
3
Partial
1
Interior Features
Appliances Included
Water meter, Water Heater, Dryer, Refrigerator, Stove, Washer
Basement Features
Separate entrance
Basement Type
Full
Building Features
Features
Conservation/green belt
Foundation Type
Block
Style
Detached
Architecture Style
Bungalow
Heating & Cooling
Heating Type
Forced air
Utilities
Utility Type
Cable(Installed),Sewer(Installed)
Utility Sewer
Sanitary sewer
Water
Municipal water
Exterior Features
Exterior Finish
Stucco, Vinyl siding
Neighbourhood Features
Community Features
Community Centre
Amenities Nearby
Beach, Hospital, Park
Parking
Total Parking Spaces
4
| Land |
|---|
Other Property Information
Zoning Description
R1 & OS2-9
| Level | Rooms | Dimensions |
|---|---|---|
| Basement | Workshop | 12.12 m x 9.17 m |
| Main level | Kitchen | 2.69 m x 3.53 m |
| Great room | 9.52 m x 5.28 m | |
| Bathroom | 1.88 m x 1.7 m | |
| Foyer | 1.96 m x 3.35 m | |
| Primary Bedroom | 4.93 m x 3.53 m | |
| Bedroom | 3.38 m x 3.66 m | |
| Bedroom | 3.6 m x 3.35 m |
| Features | |||||
|---|---|---|---|---|---|
| Conservation/green belt | Water meter | Water Heater | |||
| Dryer | Refrigerator | Stove | |||
| Washer | Separate entrance | ||||



























