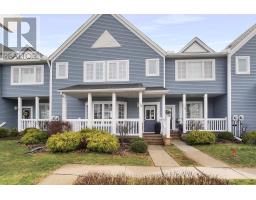49 WHITE TAIL PATH, Central Elgin, Ontario, CA
Address: 49 WHITE TAIL PATH, Central Elgin, Ontario
Summary Report Property
- MKT IDX8415684
- Building TypeHouse
- Property TypeSingle Family
- StatusBuy
- Added17 weeks ago
- Bedrooms3
- Bathrooms3
- Area0 sq. ft.
- DirectionNo Data
- Added On17 Jul 2024
Property Overview
Welcome to the Briarwood model, a Doug Tarry built 1892 square foot, 2 Storey home, designed with the idea of meeting family needs. The main floor with Luxury Vinyl Plank flooring throughout features a Laundry Room (with a tub) conveniently situated only a few steps from the garage , 2 piece bathroom, a spacious Great Room, Dining Room and Kitchen with an island (& quartz countertops) and pantry providing ample space for hosting gatherings with family and friends. The upper level is complete with 3 spacious bedrooms, 2 bathrooms and a Library that offers a flexible area for the family. The Primary Suite includes a large walk-in closet and a 3-piece ensuite. The basement awaits your creative touch for potential expansion. Other notables: Double car garage, EnergyStar, High Performance & Net Zero Ready. All located in Doug Tarry's latest subdivision, Eagle Ridge. Welcome Home! (id:51532)
Tags
| Property Summary |
|---|
| Building |
|---|
| Land |
|---|
| Level | Rooms | Dimensions |
|---|---|---|
| Second level | Primary Bedroom | 3.14 m x 4.3 m |
| Bedroom 2 | 2.78 m x Measurements not available | |
| Bedroom 3 | 3.32 m x 3.05 m | |
| Library | 1.89 m x 2.87 m | |
| Main level | Great room | 3.66 m x 5.45 m |
| Dining room | 3.66 m x 3.99 m | |
| Kitchen | 3.99 m x 3.99 m | |
| Laundry room | 1.83 m x 2.44 m |
| Features | |||||
|---|---|---|---|---|---|
| Sump Pump | Attached Garage | ||||
































