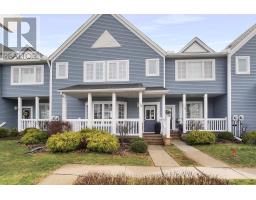7889 FAIRVIEW ROAD, Central Elgin, Ontario, CA
Address: 7889 FAIRVIEW ROAD, Central Elgin, Ontario
Summary Report Property
- MKT IDX9046578
- Building TypeHouse
- Property TypeSingle Family
- StatusBuy
- Added13 weeks ago
- Bedrooms3
- Bathrooms1
- Area0 sq. ft.
- DirectionNo Data
- Added On12 Aug 2024
Property Overview
Welcome to this charming three-bedroom bungalow, perfectly situated on a generous lot (0.457 acre). This home offers a blend of comfort and convenience making it an ideal choice for anyone looking for a peaceful retreat with easy access to city amenities. Upon entering, you'll be greeted by a warm and inviting living room, filled with natural light from the large windows. The adjacent dining area provides ample space for family meals and gatherings. The kitchen area has access to breezeway which connects to the double car garage. The home features three bedrooms and 1-4 piece bathroom. The furnace and majority of windows and exterior doors have been replaced. There is a versatile bonus room upstairs and can be tailored to suit your needs, whether as a home office, playroom, guest room, or an additional living area. The basement with walk up to backyard adds to the home's appeal, offering easy access to storage and potential for further development, such as a workshop or recreational space. Outside, you'll find a spacious double-car garage and plenty of parking, perfect for accommodating multiple vehicles or hosting guests. The large lot provides ample space for outdoor activities, gardening, or simply enjoying the fresh air. With a great location, whether you're looking for a quiet place to unwind or a vibrant community to engage with a short distance away, this bungalow offers the best of both worlds. Welcome Home. (id:51532)
Tags
| Property Summary |
|---|
| Building |
|---|
| Land |
|---|
| Level | Rooms | Dimensions |
|---|---|---|
| Second level | Other | 6.21 m x 1.94 m |
| Main level | Kitchen | 2.03 m x 3.88 m |
| Dining room | 2.07 m x 4.42 m | |
| Living room | 4.22 m x 4.42 m | |
| Primary Bedroom | 2.75 m x 3.48 m | |
| Bedroom | 2.75 m x 3.48 m | |
| Bedroom | 2.49 m x 3.98 m |
| Features | |||||
|---|---|---|---|---|---|
| Flat site | Sump Pump | Attached Garage | |||
| Water Heater | Walk-up | Central air conditioning | |||






















































