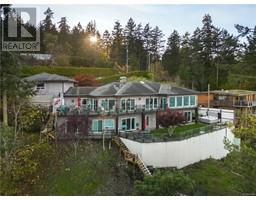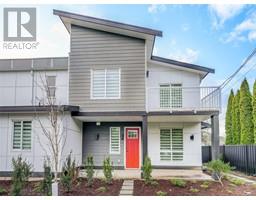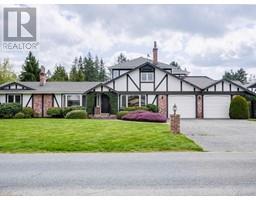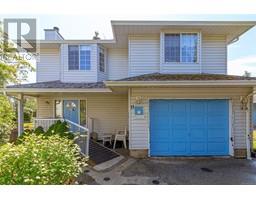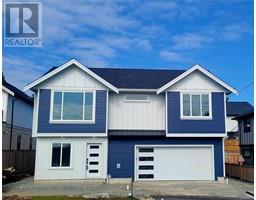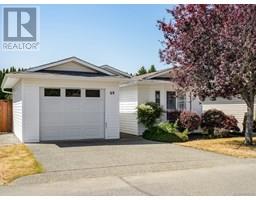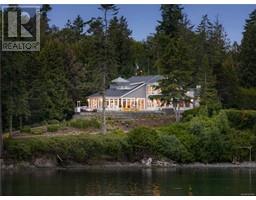15 7701 Central Saanich Rd Hawthorne, Central Saanich, British Columbia, CA
Address: 15 7701 Central Saanich Rd, Central Saanich, British Columbia
2 Beds3 Baths1129 sqftStatus: Buy Views : 556
Price
$379,000
Summary Report Property
- MKT ID1005083
- Building TypeManufactured Home
- Property TypeSingle Family
- StatusBuy
- Added3 weeks ago
- Bedrooms2
- Bathrooms3
- Area1129 sq. ft.
- DirectionNo Data
- Added On02 Jul 2025
Property Overview
''Central Saanich Estates'' is an affordable retirement community where residents enjoy group BBQ's, golf tourney, Christmas gatherings & more. Pride of ownership is evident in this home with many recent updates which includes new skylights, interior & exterior paint, re-paved driveway, brand new flooring, new vinyl windows, brand new 3pce ensuite complete with new plumbing fixtures. This open concept floorplan offers a bright & sunny ktichen equipped with new cook top & wall oven, vaulted ceilings, french doors off the family room leads onto the newly constructed deck for those summer BBQ's. This home backs onto natural private field and is located close to shopping, bus & the Saanich Peninsula Hospital. New furnace June 2012. (id:51532)
Tags
| Property Summary |
|---|
Property Type
Single Family
Building Type
Manufactured Home
Square Footage
1129 sqft
Community Name
Central Saanich Est. MHP
Title
Leasehold
Neighbourhood Name
Hawthorne
Land Size
4720 sqft
Built in
1985
| Building |
|---|
Bathrooms
Total
2
Building Features
Features
Level lot, Private setting, Rectangular
Square Footage
1129 sqft
Total Finished Area
1129 sqft
Structures
Shed, Patio(s)
Heating & Cooling
Cooling
Air Conditioned, Wall unit
Heating Type
Heat Pump
Neighbourhood Features
Community Features
Pets Allowed, Age Restrictions
Maintenance or Condo Information
Maintenance Fees
$530 Monthly
Parking
Total Parking Spaces
3
| Level | Rooms | Dimensions |
|---|---|---|
| Main level | Ensuite | 2-Piece |
| Utility room | 7' x 6' | |
| Laundry room | 7' x 7' | |
| Bedroom | 11' x 9' | |
| Ensuite | 3-Piece | |
| Bathroom | 4-Piece | |
| Primary Bedroom | 12' x 11' | |
| Kitchen | 13' x 9' | |
| Dining room | 13' x 6' | |
| Storage | 9' x 7' | |
| Storage | 6' x 4' | |
| Living room | 15' x 13' | |
| Entrance | 11' x 2' | |
| Patio | 22' x 14' |
| Features | |||||
|---|---|---|---|---|---|
| Level lot | Private setting | Rectangular | |||
| Air Conditioned | Wall unit | ||||















































