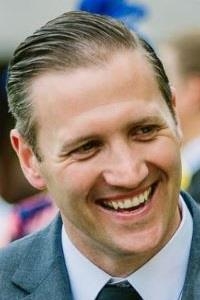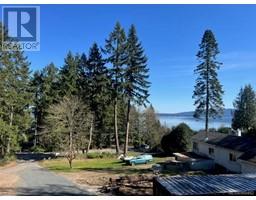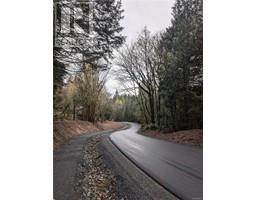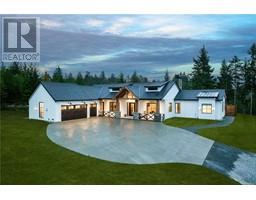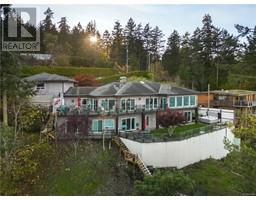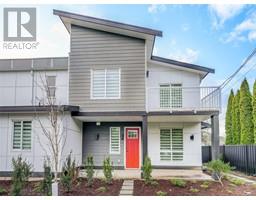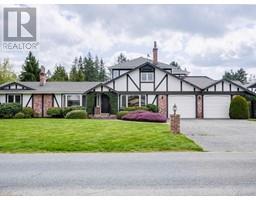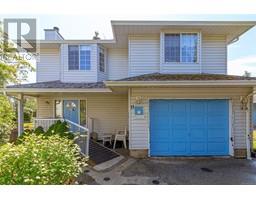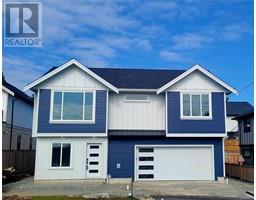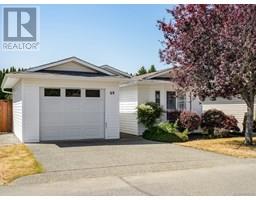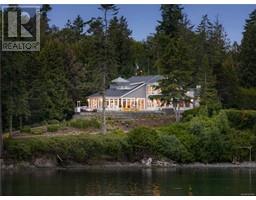7236 SEAMOUNT Close Keating, Central Saanich, British Columbia, CA
Address: 7236 SEAMOUNT Close, Central Saanich, British Columbia
3 Beds3 Baths1872 sqftStatus: Buy Views : 646
Price
$1,235,000
Summary Report Property
- MKT ID1008475
- Building TypeHouse
- Property TypeSingle Family
- StatusBuy
- Added1 days ago
- Bedrooms3
- Bathrooms3
- Area1872 sq. ft.
- DirectionNo Data
- Added On25 Jul 2025
Property Overview
Charming 3 bed/3 bath family home on a large, private lot in Central Saanich. This home offers main level living with 3 beds upstairs, including generous primary complete with walk in closet and ensuite. Several updates have been done including an open concept, designer kitchen, complete with new appliances and quartz countertops. New French doors lead out to a large, private rear yard and patio area complete with gas BBQ hook up. New flooring, paint, trim, on demand hot water, a new roof and updated windows round out this amazing home. All the work has been done. Just move in and enjoy. Call now to book your private tour. (id:51532)
Tags
| Property Summary |
|---|
Property Type
Single Family
Building Type
House
Square Footage
2103 sqft
Title
Freehold
Neighbourhood Name
Keating
Land Size
9750 sqft
Built in
1979
| Building |
|---|
Bathrooms
Total
3
Building Features
Square Footage
2103 sqft
Total Finished Area
1872 sqft
Heating & Cooling
Cooling
None
Heating Type
Baseboard heaters
Parking
Total Parking Spaces
3
| Level | Rooms | Dimensions |
|---|---|---|
| Second level | Bedroom | 13 ft x 10 ft |
| Bedroom | 12 ft x 10 ft | |
| Bathroom | 4-Piece | |
| Ensuite | 3-Piece | |
| Primary Bedroom | 15 ft x 13 ft | |
| Main level | Den | 19 ft x 10 ft |
| Bathroom | 2-Piece | |
| Laundry room | 8 ft x 7 ft | |
| Family room | 14 ft x 12 ft | |
| Kitchen | 19 ft x 12 ft | |
| Dining room | 15 ft x 10 ft | |
| Living room | 15 ft x 13 ft |
| Features | |||||
|---|---|---|---|---|---|
| None | |||||











































