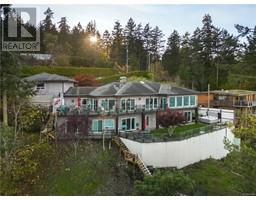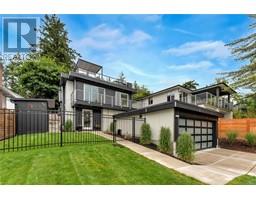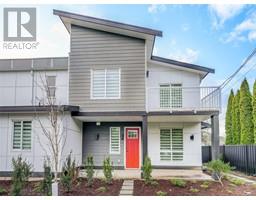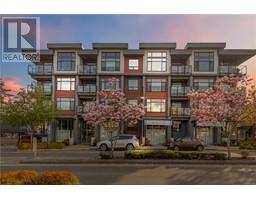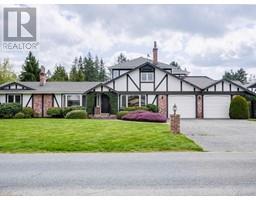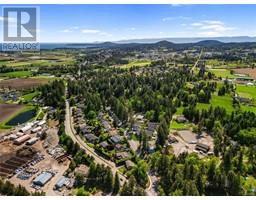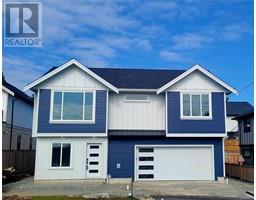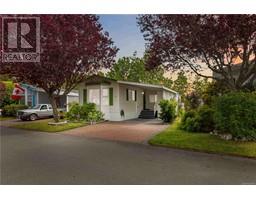1813 Pastel Cres Saanichton, Central Saanich, British Columbia, CA
Address: 1813 Pastel Cres, Central Saanich, British Columbia
Summary Report Property
- MKT ID995557
- Building TypeHouse
- Property TypeSingle Family
- StatusBuy
- Added6 weeks ago
- Bedrooms4
- Bathrooms3
- Area2745 sq. ft.
- DirectionNo Data
- Added On16 Apr 2025
Property Overview
Welcome to 1813 Pastel Crescent! Nestled at the end of a quiet cul-de-sac in a charming semi-rural neighborhood, this home offers the perfect balance of tranquility and convenience. Just a short walk to your local pub, grocer, butcher, and café, you'll have everything you need within reach. This beautifully updated and meticulously maintained 4-bedroom, 3-bathroom home backs onto a stunning greenbelt, complete with a meandering creek. Enjoy your morning coffee in the sunroom or on the deck, soaking in the expansive greenery right outside your back door. The main floor is bright, open, and fully accessible, with numerous updates, including engineered hardwood floors, new windows, skylights, a gas fireplace, and a modernized kitchen. Downstairs, you'll find walkout access with flexible options to create a 1-to-3-bedroom suite, plus plenty of storage space. Lovingly cared for by the same family for over 30 years, this home is truly special. Don't miss the opportunity to make it yours in this wonderful community. (id:51532)
Tags
| Property Summary |
|---|
| Building |
|---|
| Level | Rooms | Dimensions |
|---|---|---|
| Lower level | Workshop | Measurements not available x 10 ft |
| Other | 17 ft x Measurements not available | |
| Bathroom | 2-Piece | |
| Other | Measurements not available x 6 ft | |
| Storage | 14'0 x 11'1 | |
| Bedroom | 12'2 x 13'6 | |
| Bedroom | Measurements not available x 12 ft | |
| Main level | Bathroom | 3-Piece |
| Bathroom | 4-Piece | |
| Bedroom | 11 ft x 10 ft | |
| Primary Bedroom | 11'7 x 13'9 | |
| Kitchen | 10'4 x 13'9 | |
| Sunroom | 11'7 x 11'4 | |
| Family room | 11'7 x 11'7 | |
| Dining room | 11'7 x 7'10 | |
| Living room | 14 ft x Measurements not available | |
| Entrance | Measurements not available x 12 ft |
| Features | |||||
|---|---|---|---|---|---|
| Cul-de-sac | Park setting | Other | |||
| Central air conditioning | |||||



















































