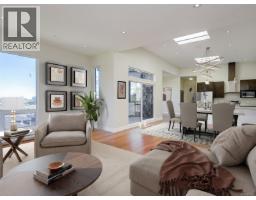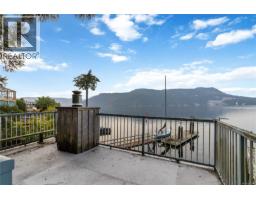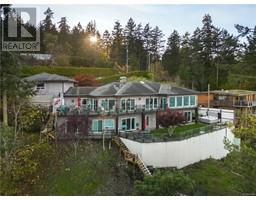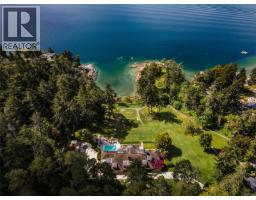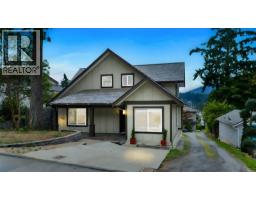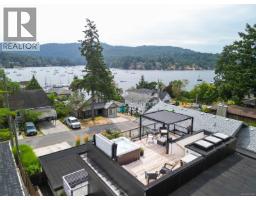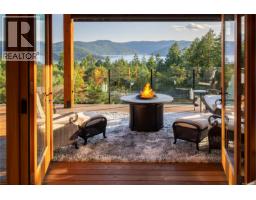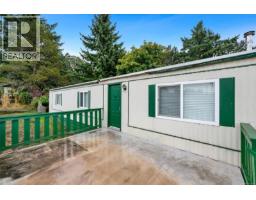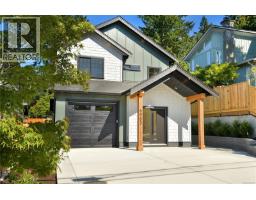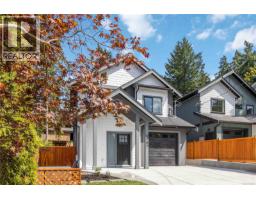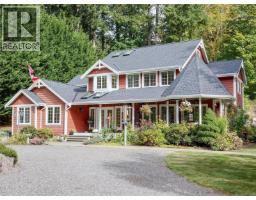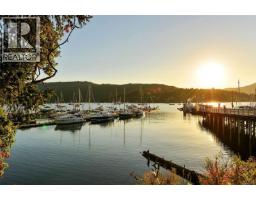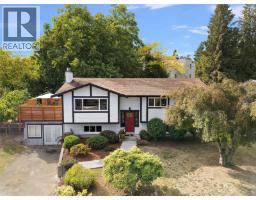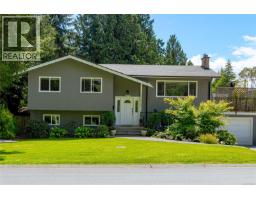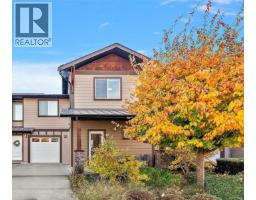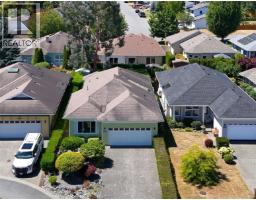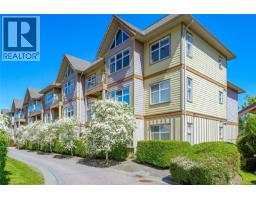24 7401 Central Saanich Rd Country Park Village, Central Saanich, British Columbia, CA
Address: 24 7401 Central Saanich Rd, Central Saanich, British Columbia
2 Beds2 Baths1252 sqftStatus: Buy Views : 111
Price
$329,900
Summary Report Property
- MKT ID1012725
- Building TypeManufactured Home
- Property TypeSingle Family
- StatusBuy
- Added1 days ago
- Bedrooms2
- Bathrooms2
- Area1252 sq. ft.
- DirectionNo Data
- Added On20 Nov 2025
Property Overview
Welcome to this lovely Master planned community in Central Saanich!This spacious home features 2 bedrooms,2 baths,home office and bonus of a Studio for your Guests.The bright open kitchen offers a working island ,lots of cabinetry and a Sunny Eating area as well.Plenty of room for entertaining in your large dining room which flows through to a very comfortable living room with skylights !Good separation of Bedrooms as well as a Den/Home office with access to rear Deck and fully fenced Garden.The Studio Offers so many options as well.This 55 Plus community is perfectly situated and at a very affordable price! (id:51532)
Tags
| Property Summary |
|---|
Property Type
Single Family
Building Type
Manufactured Home
Square Footage
2504 sqft
Community Name
Country Park Village MHP
Subdivision Name
Country Park Village
Title
Leasehold
Neighbourhood Name
Hawthorne
Land Size
3848 sqft
Built in
1994
Parking Type
Carport
| Building |
|---|
Bathrooms
Total
2
Building Features
Features
Park setting, Private setting, Other
Architecture Style
Westcoast
Square Footage
2504 sqft
Total Finished Area
1252 sqft
Heating & Cooling
Cooling
None
Heating Type
Baseboard heaters
Neighbourhood Features
Community Features
Pets Allowed With Restrictions, Age Restrictions
Maintenance or Condo Information
Maintenance Fees
$611 Monthly
Parking
Parking Type
Carport
Total Parking Spaces
2
| Level | Rooms | Dimensions |
|---|---|---|
| Main level | Bedroom | 10 ft x 8 ft |
| Office | 10 ft x 9 ft | |
| Bathroom | 4-Piece | |
| Ensuite | 3-Piece | |
| Primary Bedroom | 12 ft x 11 ft | |
| Eating area | 11 ft x 8 ft | |
| Kitchen | 13 ft x 11 ft | |
| Living room | 19 ft x 10 ft | |
| Entrance | 14 ft x 13 ft | |
| Other | Bonus Room | 10 ft x 6 ft |
| Features | |||||
|---|---|---|---|---|---|
| Park setting | Private setting | Other | |||
| Carport | None | ||||






























