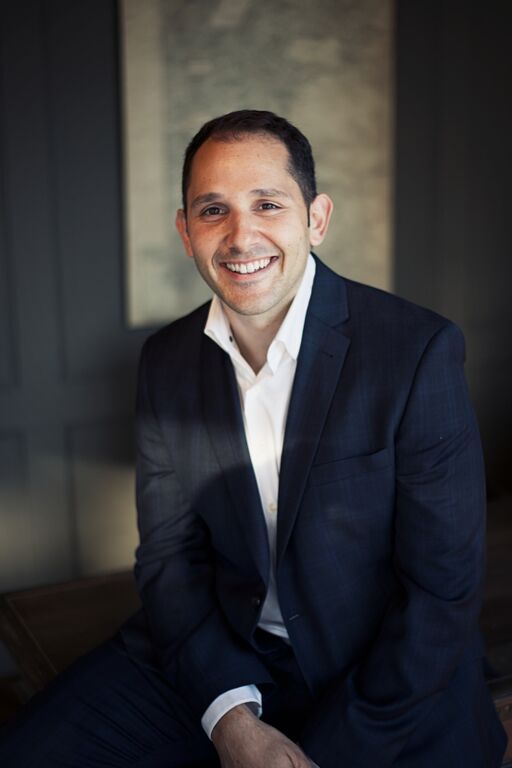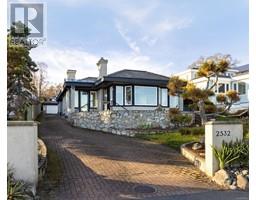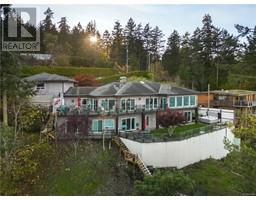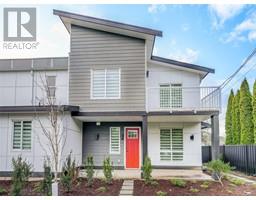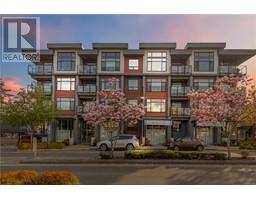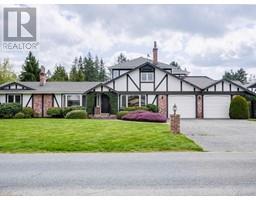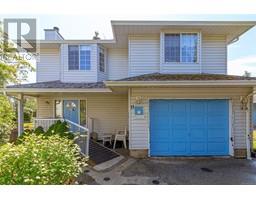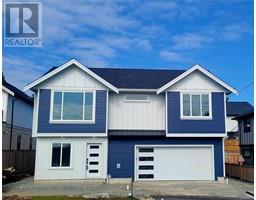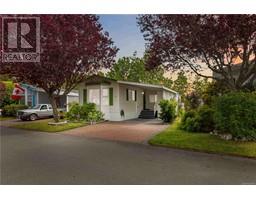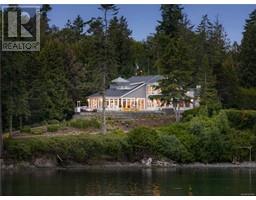6440 West Saanich Rd Brentwood Bay, Central Saanich, British Columbia, CA
Address: 6440 West Saanich Rd, Central Saanich, British Columbia
Summary Report Property
- MKT ID1001663
- Building TypeHouse
- Property TypeSingle Family
- StatusBuy
- Added3 weeks ago
- Bedrooms8
- Bathrooms8
- Area4377 sq. ft.
- DirectionNo Data
- Added On20 Jun 2025
Property Overview
A truly incomparable opportunity offered. This is not just a home but a lifestyle that you didn't know you needed. Situated on 11.32 acres of majestic lands, this one-of-a-kind estate offers privacy & endless possibilities for those seeking a more meaningful way of living. Nestled away in the heart of this beautiful property is a 3900 sq/ft custom built home designed to seamlessly blend the natural surroundings w/your everyday life. Beautiful cedar beams, vaulted ceilings, concrete flrs & suite potential blends comfort and timeless appeal. Endless land to curate your own dreams w/all the infrastructure already in place. Not only a peaceful retreat for those looking to start anew but an opportunity for those with a creative mindset - inquire about the $100K+/year income w/the 3139 sq/ft detached building & suite! Imagination meets legacy - a canvas for dreams, a foundation for family & a rare opportunity to create something truly everlasting. *Business not for sale (id:51532)
Tags
| Property Summary |
|---|
| Building |
|---|
| Level | Rooms | Dimensions |
|---|---|---|
| Second level | Other | 15 ft x 8 ft |
| Bedroom | 12 ft x 12 ft | |
| Bedroom | 12 ft x 10 ft | |
| Bathroom | 2-Piece | |
| Bathroom | 5-Piece | |
| Bedroom | 12 ft x 15 ft | |
| Balcony | 8 ft x 10 ft | |
| Lower level | Utility room | 13 ft x 5 ft |
| Storage | 14 ft x 6 ft | |
| Bedroom | 13 ft x 17 ft | |
| Bathroom | 3-Piece | |
| Kitchen | 8 ft x 11 ft | |
| Living room | 13 ft x 12 ft | |
| Patio | 11 ft x 4 ft | |
| Entrance | 11 ft x 7 ft | |
| Bedroom | 11 ft x 10 ft | |
| Main level | Patio | 6 ft x 9 ft |
| Patio | 21 ft x 6 ft | |
| Patio | 8 ft x 19 ft | |
| Patio | 18 ft x 15 ft | |
| Patio | 14 ft x 17 ft | |
| Patio | 10 ft x 17 ft | |
| Patio | 23 ft x 11 ft | |
| Bathroom | 2-Piece | |
| Ensuite | 4-Piece | |
| Primary Bedroom | 13 ft x 18 ft | |
| Living room | 14 ft x 18 ft | |
| Bathroom | 2-Piece | |
| Kitchen | 13 ft x 12 ft | |
| Laundry room | 12 ft x 7 ft | |
| Family room | 13 ft x 19 ft | |
| Dining room | 12 ft x 18 ft | |
| Other | Bedroom | 12 ft x 10 ft |
| Bedroom | 12 ft x 10 ft | |
| Living room | 25 ft x 22 ft | |
| Kitchen | 14 ft x 13 ft | |
| Dining room | 14 ft x 13 ft | |
| Bathroom | 4-Piece | |
| Other | 25 ft x 35 ft | |
| Storage | 25 ft x 25 ft | |
| Bathroom | 2-Piece | |
| Porch | 8 ft x 36 ft | |
| Storage | 39 ft x 8 ft | |
| Workshop | 14 ft x 28 ft | |
| Workshop | 25 ft x 28 ft |
| Features | |||||
|---|---|---|---|---|---|
| Acreage | Central location | Park setting | |||
| Private setting | Southern exposure | Other | |||
| None | |||||

















































































