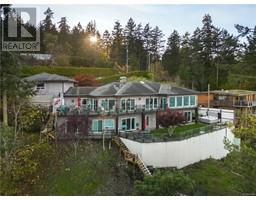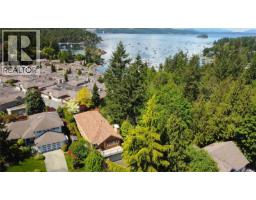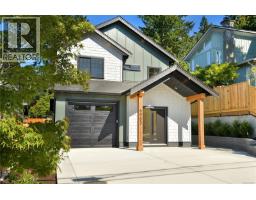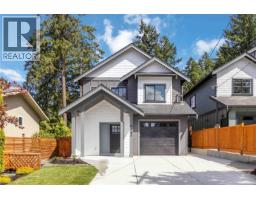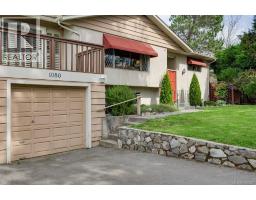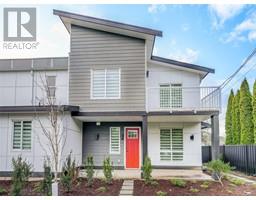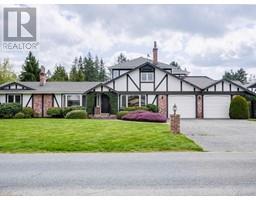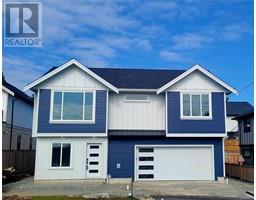7360 Ridgedown Crt Saanichton, Central Saanich, British Columbia, CA
Address: 7360 Ridgedown Crt, Central Saanich, British Columbia
Summary Report Property
- MKT ID1008806
- Building TypeHouse
- Property TypeSingle Family
- StatusBuy
- Added1 weeks ago
- Bedrooms4
- Bathrooms3
- Area2921 sq. ft.
- DirectionNo Data
- Added On14 Aug 2025
Property Overview
Tucked away on a quiet cul-de-sac in Ridgedown Wood Estates, this 4 bdrm, 3 bath home has over 2900 sq ft of well-planned living space on a large landscaped lot. The main level features a bright, open floor plan with a spacious gourmet kitchen complete with shaker cabinets, stainless appliances, a granite-topped island, and direct access to the deck overlooking the private rear gardens. The kitchen flows into a comfortable family room with a gas fireplace, while a separate living room and dining area provide additional space for entertaining. On the main floor you’ll find 3 bdrms including a large primary bedroom with walk in closet. The lower level includes a den, laundry and a bright, fully self-contained LEGAL one-bedroom suite with kitchen, living area, huge bdrm and private entrance. The backyard is private and fully fenced with mature landscaping, and a sunny deck and a patio area. Great location, with quick access to the highway, shopping, farmstands, walking trails and transit. (id:51532)
Tags
| Property Summary |
|---|
| Building |
|---|
| Level | Rooms | Dimensions |
|---|---|---|
| Lower level | Patio | 16' x 6' |
| Kitchen | 16' x 7' | |
| Entrance | 7' x 4' | |
| Living room | 16' x 12' | |
| Bathroom | 4-Piece | |
| Bedroom | 21' x 12' | |
| Laundry room | 9' x 8' | |
| Den | 12' x 8' | |
| Entrance | 7' x 5' | |
| Main level | Patio | 13' x 14' |
| Balcony | 22' x 7' | |
| Eating area | 9' x 8' | |
| Ensuite | 4-Piece | |
| Bedroom | 11' x 10' | |
| Bedroom | 11' x 11' | |
| Family room | 18' x 13' | |
| Bathroom | 4-Piece | |
| Primary Bedroom | 16' x 12' | |
| Kitchen | 12' x 10' | |
| Dining room | 13' x 12' | |
| Living room | 12' x 15' |
| Features | |||||
|---|---|---|---|---|---|
| Cul-de-sac | Level lot | Private setting | |||
| Irregular lot size | Other | None | |||




































































