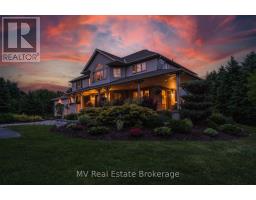315 ST ANDREW STREET E, Centre Wellington (Fergus), Ontario, CA
Address: 315 ST ANDREW STREET E, Centre Wellington (Fergus), Ontario
Summary Report Property
- MKT IDX10876271
- Building TypeHouse
- Property TypeSingle Family
- StatusBuy
- Added5 days ago
- Bedrooms4
- Bathrooms2
- Area0 sq. ft.
- DirectionNo Data
- Added On06 Dec 2024
Property Overview
Charming red brick century home on a large lot with mature trees, lots of privacy and just a short stroll to local shopping, restaurants, the Grand River and all the other local amenities that historic downtown Fergus has to offer. This home is full of charm and character with it's gleaming hardwood floors throughout the sunroom and open concept living and dining area, the kitchen is open to the dining area and has granite countertops, breakfast bar and come with stainless appliances. Also on the main floor is a spacious family room, 3 piece bathroom and main floor 4th bedroom/home office, perfect additional accommodation for extended family, an in-law suite, guest suite or work from home space. upstairs you will find 3 more bedrooms, the primary bedroom has a sunroom, a perfect space to relax and read a book or have some quiet time. The main 4 piece bathroom was recently updated with free standing tub, and shower with ceramic tile.\r\nHead outside and you will love the privacy of the fenced front yard, the huge recently updated front deck, flagstone walkway, wooden arbour, the through driveway access from St Andrew St E as well as St Patrick St E, rear yard area, parking area, 20' x 12' shed. This home has a lot to offer, is in a great locations and must be seen to be appreciated. (id:51532)
Tags
| Property Summary |
|---|
| Building |
|---|
| Land |
|---|
| Level | Rooms | Dimensions |
|---|---|---|
| Second level | Bedroom | 3.07 m x 3.61 m |
| Primary Bedroom | 4.19 m x 3 m | |
| Bathroom | 2.41 m x 2.74 m | |
| Main level | Bathroom | 2.62 m x 1.27 m |
| Dining room | 3.81 m x 4.01 m | |
| Family room | 4.37 m x 3.99 m | |
| Foyer | 2.29 m x 3.51 m | |
| Kitchen | 3.12 m x 3.61 m | |
| Living room | 3.73 m x 3.51 m | |
| Bedroom | 3.53 m x 3.45 m | |
| Sunroom | 6.32 m x 2.31 m |
| Features | |||||
|---|---|---|---|---|---|
| Flat site | Water softener | Dishwasher | |||
| Dryer | Microwave | Refrigerator | |||
| Storage Shed | Stove | Washer | |||
| Window Coverings | Central air conditioning | Fireplace(s) | |||



























































