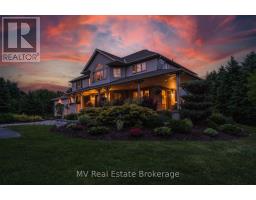840 ST GEORGE STREET E, Centre Wellington (Fergus), Ontario, CA
Address: 840 ST GEORGE STREET E, Centre Wellington (Fergus), Ontario
Summary Report Property
- MKT IDX10875431
- Building TypeHouse
- Property TypeSingle Family
- StatusBuy
- Added5 days ago
- Bedrooms5
- Bathrooms4
- Area0 sq. ft.
- DirectionNo Data
- Added On07 Dec 2024
Property Overview
This exceptional 2,797 sq. ft. all-brick bungalow is nestled on a desirable half-acre lot in Fergus, combining space, functionality, and style. Boasting 5 spacious bedrooms and 4 bathrooms, this home is perfect for family living or hosting guests. The entertainer’s dream kitchen on the main floor offers ample counter space, modern appliances, and a seamless flow into the formal dining room. Downstairs, the fully finished lower level features a cozy family room with a gas fireplace, a second kitchen, and a massive 25’x39’ rec room, providing endless possibilities for entertainment. With direct walk-out access to the patio, this lower level is ideal for hosting indoor-outdoor events. Enjoy summer evenings on the expansive deck that stretches across the back of the house, offering stunning views of the large, landscaped yard and the green space that borders two sides of the property . A double car garage with direct access into the home add convenience to this remarkable property. Perfect for those seeking a spacious and versatile home in one of Fergus’s most sought-after neighborhoods! (id:51532)
Tags
| Property Summary |
|---|
| Building |
|---|
| Land |
|---|
| Level | Rooms | Dimensions |
|---|---|---|
| Basement | Bathroom | Measurements not available |
| Family room | 9.19 m x 7.11 m | |
| Kitchen | 4.6 m x 3.66 m | |
| Office | 4.47 m x 3.15 m | |
| Recreational, Games room | 7.82 m x 12.14 m | |
| Other | 4.01 m x 10.49 m | |
| Main level | Foyer | 2.34 m x 2.51 m |
| Kitchen | 4.04 m x 8.89 m | |
| Laundry room | 2.18 m x 2.44 m | |
| Living room | 4.04 m x 6.38 m | |
| Primary Bedroom | 6.35 m x 4.47 m | |
| Other | 1.3 m x 1.09 m | |
| Bathroom | Measurements not available | |
| Bathroom | Measurements not available | |
| Bathroom | Measurements not available | |
| Bedroom | 4.14 m x 3.99 m | |
| Bedroom | 3.07 m x 3.43 m | |
| Bedroom | 3.4 m x 3.43 m | |
| Bedroom | 4.42 m x 3.43 m | |
| Eating area | 4.04 m x 3.28 m | |
| Dining room | 4.04 m x 3.28 m |
| Features | |||||
|---|---|---|---|---|---|
| Attached Garage | Water Treatment | Water Heater | |||
| Water softener | Central Vacuum | Dishwasher | |||
| Dryer | Garage door opener | Microwave | |||
| Range | Refrigerator | Stove | |||
| Washer | Walk out | Central air conditioning | |||
| Fireplace(s) | |||||




















































