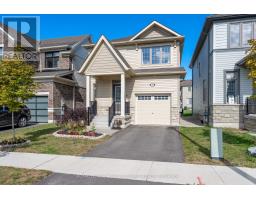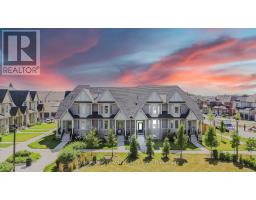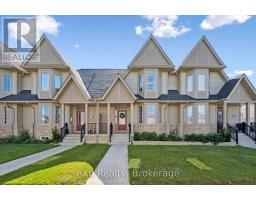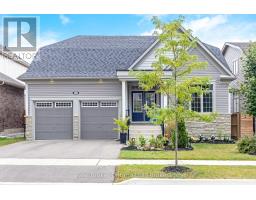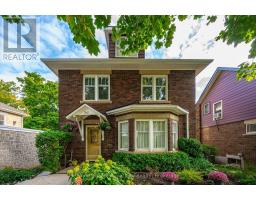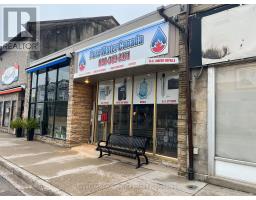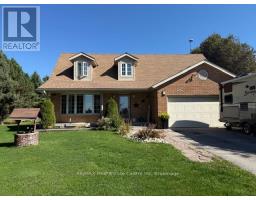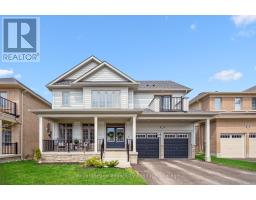58 REA DRIVE, Centre Wellington (Fergus), Ontario, CA
Address: 58 REA DRIVE, Centre Wellington (Fergus), Ontario
Summary Report Property
- MKT IDX12216100
- Building TypeHouse
- Property TypeSingle Family
- StatusBuy
- Added3 weeks ago
- Bedrooms4
- Bathrooms4
- Area2000 sq. ft.
- DirectionNo Data
- Added On21 Aug 2025
Property Overview
Stunning Keating Built 2 Storey home with lots of upgrades - you don't want to miss this one with over 3100sq ft of living space all finished by the builder. The main floor is bright and spacious open concept with gleaming hardwood flooring, living room with a feature gas fireplace and large windows, dining area with patio doors out to the composite deck over looking farmland, amazing custom kitchen with large centre island, quartz counter tops and backsplash, stainless appliances, there is a good sized mudroom off the kitchen with a walk in pantry, walk in closet, a built in bench and storage cabinetry, entrance into the 2 car garage. On the main floor you will also find a 2 piece washroom and a large home office/guest bedroom. Head up the hardwood staircase to the upper level where you will find hardwood flooring throughout all bedrooms and hallways, a large primary bedroom, with a walk in closet and a hugh brigh nicely upgraded 5 piece ensuite with in floor heat. There are 2 more good sized bedrooms, a 4 piece main bathroom and a large well equipped laundry room. The finished walkout basement is an amazing space to relax and entertain, with its large rec room, 3 piece bathroom, guest bedroom and fitness studeio. The walkout from the basement leads out to a concrete patio and the amazing backyard with a large storage shed and open view of the farmland in behind. (id:51532)
Tags
| Property Summary |
|---|
| Building |
|---|
| Land |
|---|
| Level | Rooms | Dimensions |
|---|---|---|
| Second level | Bedroom | 3.34 m x 3.28 m |
| Bedroom | 3.3 m x 2.95 m | |
| Laundry room | 2.46 m x 2.26 m | |
| Bathroom | 1.7 m x 2.97 m | |
| Bathroom | 3.2 m x 3.67 m | |
| Primary Bedroom | 4.23 m x 4.36 m | |
| Basement | Bathroom | 1.49 m x 3.12 m |
| Bedroom | 3.51 m x 4.28 m | |
| Cold room | 5.09 m x 2.5 m | |
| Exercise room | 5.66 m x 4.38 m | |
| Recreational, Games room | 5.77 m x 4.37 m | |
| Utility room | 3.14 m x 2.83 m | |
| Main level | Bathroom | 1.59 m x 1.5 m |
| Foyer | 1.93 m x 2.19 m | |
| Dining room | 2.65 m x 4.68 m | |
| Kitchen | 3.35 m x 4.27 m | |
| Living room | 5.18 m x 4.57 m | |
| Mud room | 1.68 m x 2.93 m | |
| Office | 2.99 m x 2.88 m |
| Features | |||||
|---|---|---|---|---|---|
| Carpet Free | Sump Pump | Attached Garage | |||
| Garage | Garage door opener remote(s) | Water Heater | |||
| Water meter | Water softener | Blinds | |||
| Dishwasher | Dryer | Garage door opener | |||
| Microwave | Stove | Refrigerator | |||
| Walk out | Central air conditioning | Air exchanger | |||
| Fireplace(s) | |||||



















































