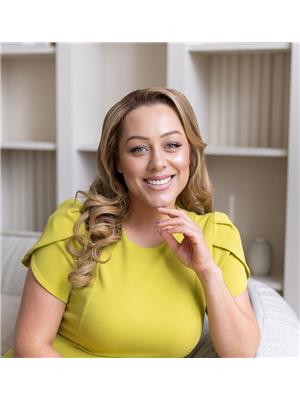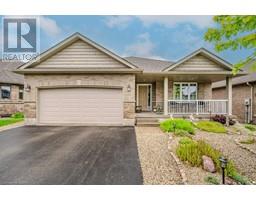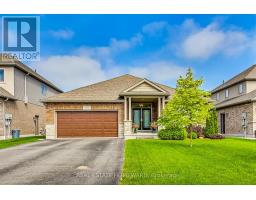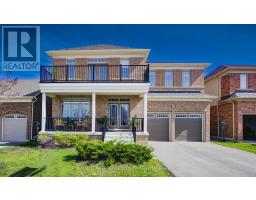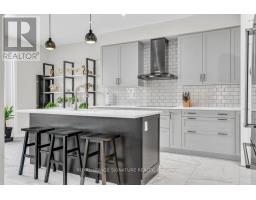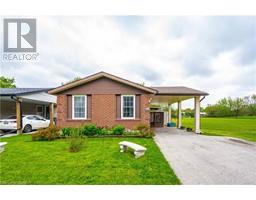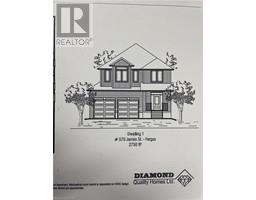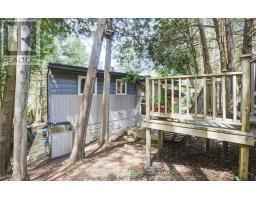73 FINNIE LANE, Centre Wellington, Ontario, CA
Address: 73 FINNIE LANE, Centre Wellington, Ontario
Summary Report Property
- MKT IDX8379650
- Building TypeHouse
- Property TypeSingle Family
- StatusBuy
- Added1 weeks ago
- Bedrooms4
- Bathrooms3
- Area0 sq. ft.
- DirectionNo Data
- Added On16 Jun 2024
Property Overview
Welcome To This 4-Level Backsplit Home Built By Wrighthaven, Situated On A Quiet Street In A Very Family Friendly Neighbourhood Just Steps To Great Parks & Trails. Enjoy Nearly 3,000 sq.ft. Of Finished Space Featuring An Open Concept Floor Plan And Kitchen With Built-In Double Oven, Gas Range, Eat-In Area & Walk-Out To Deck With Automatic Awning. 4 Well Appointed Bedrooms Provide Ample Closet Space, High End Window Coverings & Plush Broadloom Where Laid. Walk-Out To The Professionally Landscaped Yard From An Oversized Family Room On The Lower Level. The Finished Basement Is The Perfect Games Room or Home Office. No Need To Worry About Power Outages With a Generator That Services The Entire Home. A Short Distance To The Trendy Shops & Restaurants Of Downtown Elora. (id:51532)
Tags
| Property Summary |
|---|
| Building |
|---|
| Level | Rooms | Dimensions |
|---|---|---|
| Basement | Recreational, Games room | 5.68 m x 7.58 m |
| Lower level | Bedroom 4 | 3.96 m x 3.32 m |
| Family room | 4.52 m x 7.32 m | |
| Main level | Living room | 3.8 m x 4.22 m |
| Dining room | 3.76 m x 3.66 m | |
| Kitchen | 3.81 m x 3.69 m | |
| Eating area | 2.72 m x 3.69 m | |
| Upper Level | Primary Bedroom | 3.88 m x 3.93 m |
| Bedroom 2 | 3.07 m x 3.29 m | |
| Bedroom 3 | 3.08 m x 3.32 m |
| Features | |||||
|---|---|---|---|---|---|
| Conservation/green belt | Garage | Garage door opener remote(s) | |||
| Water Heater | Water softener | Dishwasher | |||
| Dryer | Oven | Range | |||
| Refrigerator | Stove | Washer | |||
| Central air conditioning | |||||









































