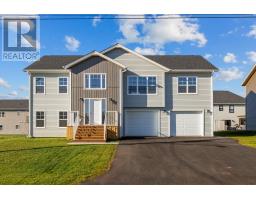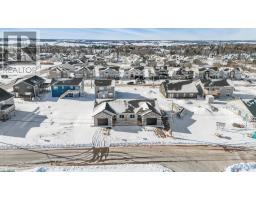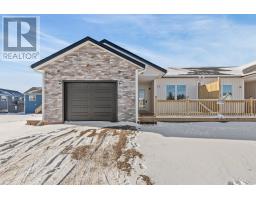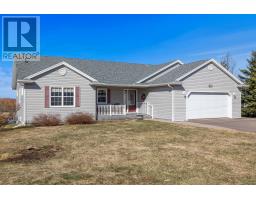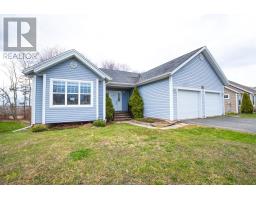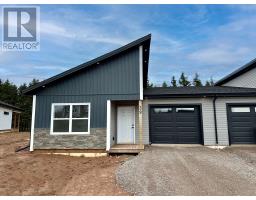1 Katie Drive, Charlottetown, Prince Edward Island, CA
Address: 1 Katie Drive, Charlottetown, Prince Edward Island
Summary Report Property
- MKT ID202419179
- Building TypeHouse
- Property TypeSingle Family
- StatusBuy
- Added35 weeks ago
- Bedrooms5
- Bathrooms4
- Area2680 sq. ft.
- DirectionNo Data
- Added On12 Aug 2024
Property Overview
Discover an investment opportunity with this charming duplex located in the vibrant and convenient heart of Stratford. Set on a generous 0.39-acre lot, this property offers two units, each featuring two bedrooms, making it perfect for homeowners seeking rental income or investors looking to expand their portfolio. Situated in a highly desirable neighborhood, this duplex is close to all the amenities Stratford has to offer. Residents will appreciate the convenience and accessibility to local attractions and essential services, enhancing the living experience and tenant appeal. The 0.39-acre lot provides plenty of outdoor space for gardening, recreation, or future expansion, adding to the property's appeal and versatility. This duplex is an ideal investment for those looking to combine homeownership with rental income. Live in one unit while renting out the other to help offset mortgage costs and increase your income. The property's prime location ensures high demand from potential tenants, making it a smart financial choice. One of the units has undergone many renovations over the past few years. The other unit is ready for you to add your own personal touch. Currently, the tenants pay all of their own utilities with rents of $644 and $675. Don?t miss the opportunity to own a property that offers both a comfortable living space and an investment in a sought-after area. Schedule a viewing today to explore all the possibilities this Stratford duplex has to offer! (id:51532)
Tags
| Property Summary |
|---|
| Building |
|---|
| Land |
|---|
| Level | Rooms | Dimensions |
|---|---|---|
| Second level | Primary Bedroom | 19. X 13. |
| Ensuite (# pieces 2-6) | 7. X 5. | |
| Bedroom | 13. X 9. | |
| Bedroom | 13. X 9. | |
| Bedroom | 12. X 11. | |
| Basement | Bedroom | 15. X 10. |
| Den | 11. X 10. | |
| Main level | Living room | 13. X 13. |
| Dining room | 13. X 13. | |
| Kitchen | 17. X 11. | |
| Family room | 11. X 10. |
| Features | |||||
|---|---|---|---|---|---|
| Attached Garage | Paved Yard | Central Vacuum | |||
| Stove | Dishwasher | Dryer | |||
| Washer | Refrigerator | ||||





















































