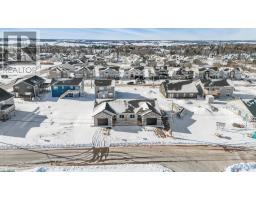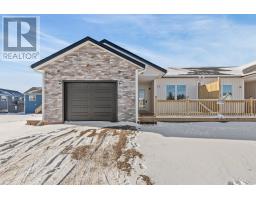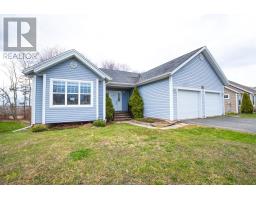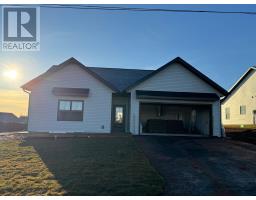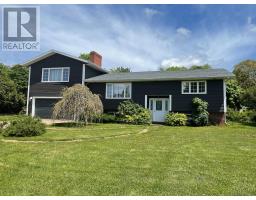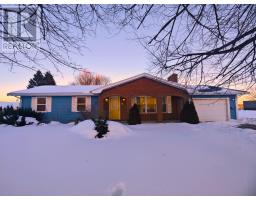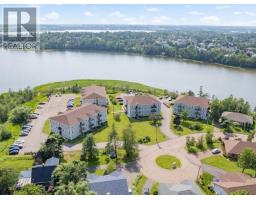20 ENDERIS Lane, Charlottetown, Prince Edward Island, CA
Address: 20 ENDERIS Lane, Charlottetown, Prince Edward Island
Summary Report Property
- MKT ID202427917
- Building TypeRow / Townhouse
- Property TypeSingle Family
- StatusBuy
- Added16 weeks ago
- Bedrooms3
- Bathrooms3
- Area1895 sq. ft.
- DirectionNo Data
- Added On06 Dec 2024
Property Overview
Welcome to the first energy efficient townhome in PEI! This stylish well maintained 3 level condo townhouse in popular West Royalty is not your average home. With quality materials like ICF foundation, triple pane windows, in floor and ceiling heating, LED lighting, high efficiency hot water heat pump, high BTU heat pumps, and Alexa system, this 3 year young townhome boasts 1895 sq ft and was built to keep costs low. The main floor features a half bath and open concept living, dining and kitchen with stainless steel appliances and European design cabinetry. A glass door from dining room leads out to patio deck with views of green space. Both the front porch and back deck have composite decking and glass balustrades. Downstairs is a large, finished entertainment room/gym space and a utility room. Upstairs are 3 bedrooms, bathroom and laundry room. The large primary bedroom has walk through closet and ensuite bathroom. Lots of natural light, modern fixtures and quality finishings throughout this well planned, spacious, modern home. $200/month includes grass cutting, snow removal and insurance. Enderis Lane is a dead end street and located near Upton Park and in the Queen Charlotte and Colonel Gray school district. This home is one of those must be seen to be appreciated; please check video link for a virtual tour. (id:51532)
Tags
| Property Summary |
|---|
| Building |
|---|
| Level | Rooms | Dimensions |
|---|---|---|
| Second level | Primary Bedroom | 13.5 x 19.5 |
| Ensuite (# pieces 2-6) | 5.5 x 8.5 | |
| Other | Combined (Walk in Closet) | |
| Bedroom | 9.5 x 10 | |
| Bedroom | 10 x 10 | |
| Bath (# pieces 1-6) | 5.5 x 8 | |
| Laundry room | 3 x 8 | |
| Lower level | Recreational, Games room | 20 x 22 |
| Main level | Living room | 14.5 x 20 |
| Dining room | Combined | |
| Kitchen | 8 x 15 | |
| Bath (# pieces 1-6) | 4 x 7.5 |
| Features | |||||
|---|---|---|---|---|---|
| Level | Attached Garage | Paved Yard | |||
| Alarm System | Cooktop - Electric | Oven | |||
| Dishwasher | Dryer | Washer | |||
| Refrigerator | Air exchanger | ||||






































