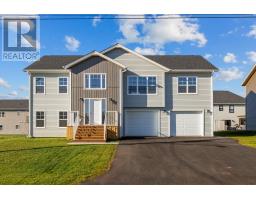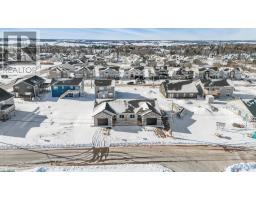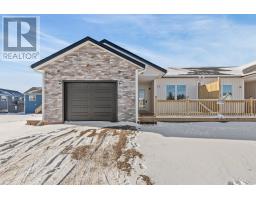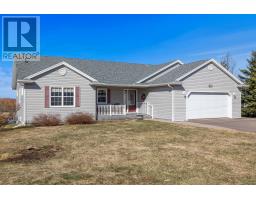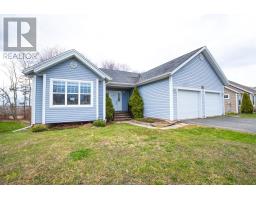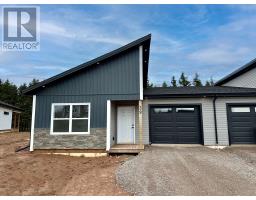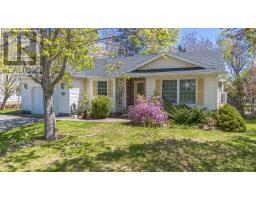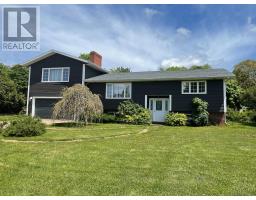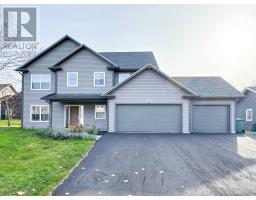54 Westhill Dr, Charlottetown, Prince Edward Island, CA
Address: 54 Westhill Dr, Charlottetown, Prince Edward Island
Summary Report Property
- MKT ID202502596
- Building TypeHouse
- Property TypeSingle Family
- StatusBuy
- Added7 weeks ago
- Bedrooms3
- Bathrooms3
- Area2545 sq. ft.
- DirectionNo Data
- Added On22 Mar 2025
Property Overview
Extensively renovated large bungalow, just cross to Grace Baptist church and famous Grace Christian school in West Royalty. This very spacious bungalow with brand new roof; almost 70 new pot lights through 2 levels; new kitchen; new kitchen appliances; 2 new bathrooms on the main level-one for the primary bedroom and one for the other area in the main level; new flooring in the kitchen, dinning area, 2 baths, and in the whole basement; new stairs to the basement; 2 multi function rooms with windows in the basement; smart entrance to basement is from the side of kitchen and from the garage, which provides future opportunities as the garage itself has a separate entrance as well; new pantry; new painting through the main level and in the basement. It is a very convenient and mature neighborhood, all rooms features good size. There are 3 bedrooms and 2 full bathes on the main level, kitchen open to the dinning area, large living room with wood fireplace on the main level. Basement is finished with a large family room, 2 extra rooms, and a third shower bathroom. There are a lot of storage room beside the furnace room. Extra deep and wide attached garage, beautiful view. All measurements are approximately and should be verified by buyer. (id:51532)
Tags
| Property Summary |
|---|
| Building |
|---|
| Level | Rooms | Dimensions |
|---|---|---|
| Basement | Family room | 30.6 X 12.8 |
| Main level | Living room | 21.7 X 13.7 |
| Kitchen | 12 X 9.8 | |
| Dining room | 13.4 X 12 | |
| Primary Bedroom | 15.10 X 13.5 |
| Features | |||||
|---|---|---|---|---|---|
| Attached Garage | Stove | Dishwasher | |||
| Dryer | Washer | Microwave | |||
| Refrigerator | |||||













































