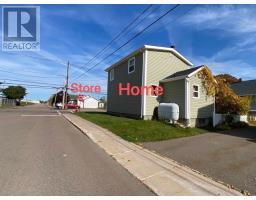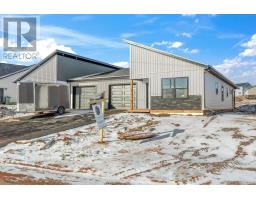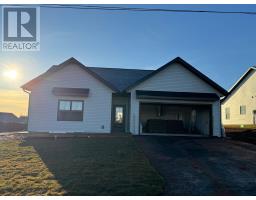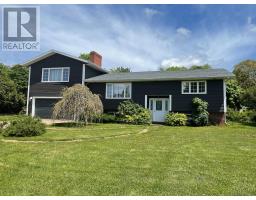3 Trailview Drive, Charlottetown, Prince Edward Island, CA
Address: 3 Trailview Drive, Charlottetown, Prince Edward Island
Summary Report Property
- MKT ID202428550
- Building TypeHouse
- Property TypeSingle Family
- StatusBuy
- Added5 weeks ago
- Bedrooms4
- Bathrooms2
- Area1883 sq. ft.
- DirectionNo Data
- Added On23 Dec 2024
Property Overview
Welcome to 3 Trailview Drive in Charlottetown, a beautifully updated 4-bedroom, 2-bathroom home that?s sure to impress. Set on a 0.57-acre lot with stunning landscaping, this property offers a peaceful, country-like feel while being just minutes from the city?s top amenities. The open-concept design features newly installed engineered hardwood flooring, built-in shelving in the living room, and modern updates throughout, including a new heat pump, updated staircase, and stylish new light fixtures. The kitchen is bright and spacious, with a large island and a dining area that opens to your private outdoor retreat. The main floor also includes a generously sized primary bedroom with access to the full bathroom, plus two additional well-sized bedrooms. Downstairs, you?ll find a cozy, light-filled family room with in-floor heating, a fourth bedroom, another full bathroom, and a conveniently tucked-away laundry area. Outside you will find a large storage shed, a secluded fire pit area, and direct access to the Confederation Trail. Recent outdoor updates include a new asphalt roof and a freshly paved driveway, both completed in 2024. This home offers a perfect blend of comfort, style, and convenience. Schedule your showing today! (id:51532)
Tags
| Property Summary |
|---|
| Building |
|---|
| Level | Rooms | Dimensions |
|---|---|---|
| Lower level | Family room | 13x13 |
| Bedroom | 10.4x10.8 | |
| Bath (# pieces 1-6) | 7x4 | |
| Main level | Living room | 14x14 |
| Kitchen | 12x20 | |
| Primary Bedroom | 11.5x15 | |
| Bath (# pieces 1-6) | 6x11 | |
| Bedroom | 9.7x11 | |
| Bedroom | 9.6x10.6 |
| Features | |||||
|---|---|---|---|---|---|
| Treed | Wooded area | Attached Garage | |||
| Paved Yard | Stove | Dishwasher | |||
| Dryer | Washer | Refrigerator | |||






















































