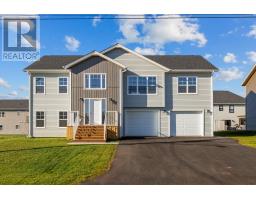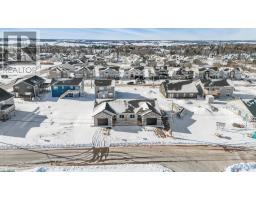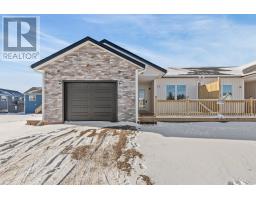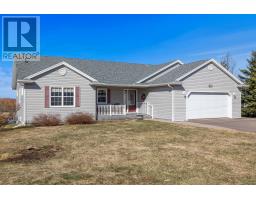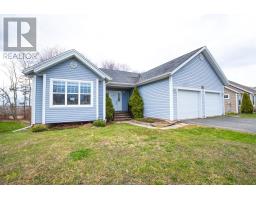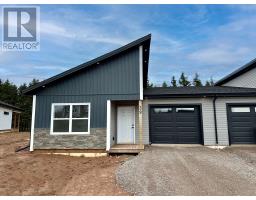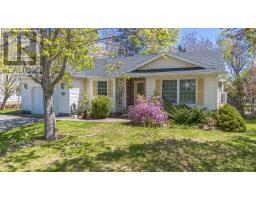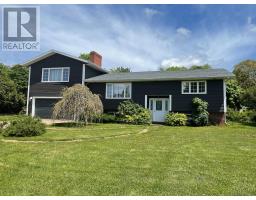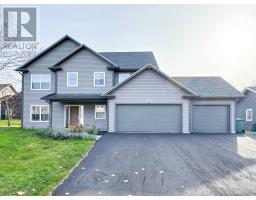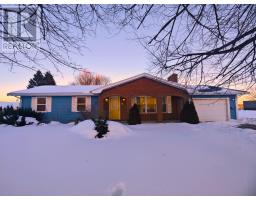42 Hudson Avenue, Charlottetown, Prince Edward Island, CA
Address: 42 Hudson Avenue, Charlottetown, Prince Edward Island
Summary Report Property
- MKT ID202506860
- Building TypeHouse
- Property TypeSingle Family
- StatusBuy
- Added5 weeks ago
- Bedrooms3
- Bathrooms2
- Area1500 sq. ft.
- DirectionNo Data
- Added On07 Apr 2025
Property Overview
Welcome to 42 Hudson Avenue, a charming residence nestled in the sought-after subdivision of Hidden Valley. This thoughtfully designed home offers 1,500 sq. ft. of stylish and comfortable living space, ideal for modern living and entertaining. As you enter, you'll be greeted by an expansive open-concept layout that seamlessly integrates the kitchen, living room and dining area. This versatile space is perfect for hosting gatherings and creating cherished memories with family and friends. The master bedroom is a private retreat, featuring a spacious walk-in closet with custom-built cabinets, ensuring ample storage and organization. The two additional bedrooms are generously sized, each offering well-appointed closets with built-in cabinets to accommodate all your needs. Don't miss your chance to make this beautiful property your new home.8 year Lux Home Warranty is included. All measurements are approximate - the buyer to verify if deemed necessary. (id:51532)
Tags
| Property Summary |
|---|
| Building |
|---|
| Level | Rooms | Dimensions |
|---|---|---|
| Main level | Primary Bedroom | 12 x 17 |
| Living room | 16.2 x 20 | |
| Dining room | 8.2 x 14 | |
| Kitchen | 8 x 12 | |
| Bedroom | 10 x 12.6 | |
| Bedroom | 10 x 12.6 |
| Features | |||||
|---|---|---|---|---|---|
| Paved driveway | Attached Garage | Range | |||
| Stove | Dishwasher | Dryer | |||
| Washer | Refrigerator | ||||













































